Before & After: A '90s Family Home Reborn
Raw + Co.
3 years ago
last modified: 3 years ago
Our clients came to us wanting to breathe new life into their existing home. They loved the area and lifestyle and so for them, a facelift was a no-brainer. On the initial consultation, they purely wanted to create a new kitchen space, however, as each conversation took place the clients added more and more to the project until it turned into a full home refurbishment.
Our aim was to bring the home out of the '90s and into today, with a colour palette that was modern yet would date well into the future. We used light and dark tones for the cabinetry (Laminex Charcoal Nuance and Fox Natural) paired with black accents in the Kitchen with handles, tapware, and feature lighting whereas stuck with chrome fixtures and fitting for the wet areas and Laundry. The cabinetry kept consistent throughout the Kitchen, Ensuite, and Bathroom but opted for classic white for the Laundry.
For the Bathroom and Ensuite we used a Faux concrete look matt finish tile 300mm x 600mm for floors and clean crisp matt white tiles for the walls and for the cabinetry we went with a custom wall-hung vanity in Fox Natural and in the Ensuite custom wall hung vanity in the Charcoal Nuance.
The standout piece for this project was the island bench in the Kitchen sitting at 2500mm x 1500mm with waterfall edges. You can imagine plenty of good times shared around this space.
Kicthen Before:


Kitchen During:
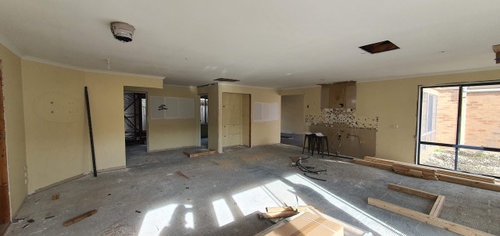

Kitchen After:
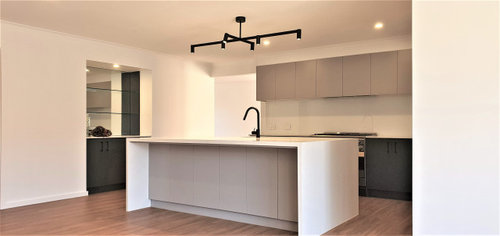
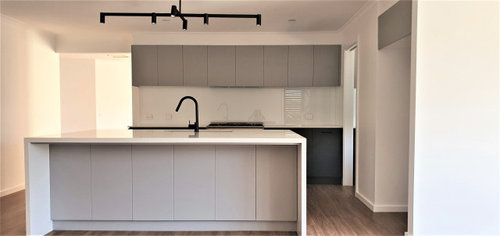
Bathroom Before:
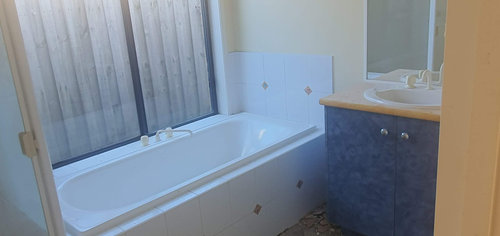
Bathroom During:
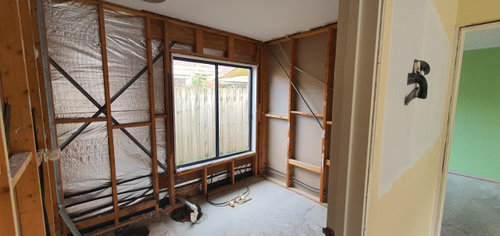
Bathroom After:
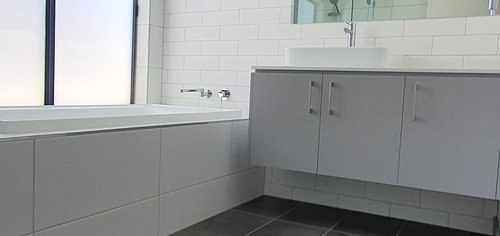





Jamie
User
Related Discussions
Victorian Meets Modern Family Home - Before & After
Q
Family Home Flooring Transformation - Before & After
Q
Before & After: Glow-up of a Family Home
Q
Before & After: A family's forever home
Q
siriuskey
Anne Monsour