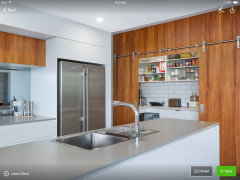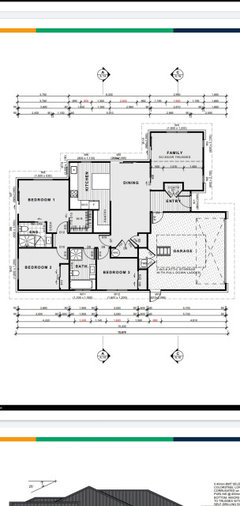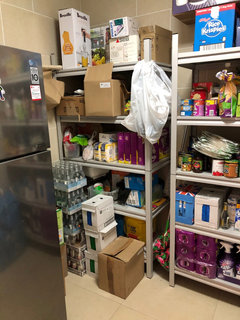Scullery configuration concern
beaumitchell
3 years ago
Featured Answer
Sort by:Oldest
Comments (19)
kiwimills
3 years agoDr Retro House Calls
3 years agoRelated Discussions
Kitchen design dilemmas
Comments (14)I thought we evolved from the closed in kitchen to the open plan kitchen so that the cook and dishwasher (usually women) could be part of the family rather than tucked away in solitude and separated from everyone else. It would drive me crazy collecting ingredients from the pantry and fridge, lugging then to the scullery to wash and chop/prepare then back to the kitchen to cook, then all the dirty dishes back to the scullery for clean up. The upside is that I would easy get in my 10,000 daily steps with all that walking so that’s a bonus. But seriously, consider your workflow carefully. Think in terms of zones. Food storage all together (pantry and fridge) then prep and compost disposal, cooking, serving, clean up. If your messy in the kitchen have deep sinks with a cover you can hide the mess in until you’re ready to do the dishes after you’ve eaten or finished cooking. All the best....See Morekitchen configuration design.
Comments (7)I prefer the second option, with the island facing the back yard. But, one thing I would never do is have the laundry positioned, in the design that you have, to always go through the kitchen and pantry, to get there. But most important are measurements of the space. Then we can give an informed comment....See MoreScullery and Laundry positions feedback.
Comments (16)You said . " If someone just built me a house, I'd be happy. I don't know why I'm so worried about getting it all right. I've never done this before." I thought this was a renovation, therefore someone did build you a house. But you have decided to change it all. All the best with making the decisions. It's part of being an adult and making decisions, be responsible for your own future. Don't be reliant on others to choose your outcome. You can do it....See MoreTile paint - paint tiled floors
Comments (4)quite possibly, that was going to be my next solution! heading back there in a moment to check it out. the existing tiles have been layed quite nicely/flat so i dont think tiling over would be an issue...See MoreKate
3 years agobigreader
3 years agomummagabz
3 years agokiwimills
3 years agomummagabz
3 years agoShawn james
3 years agokiwimills
3 years agodreamer
3 years agodreamer
3 years agokiwimills
3 years agobeaumitchell
3 years agobeaumitchell
3 years agokiwimills
3 years agoMelt In ACT
3 years agokiwimills
3 years agoMelt In ACT
3 years ago












Black Bamboo