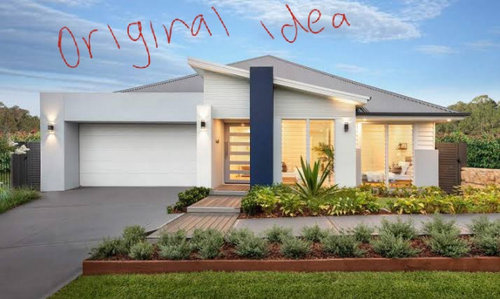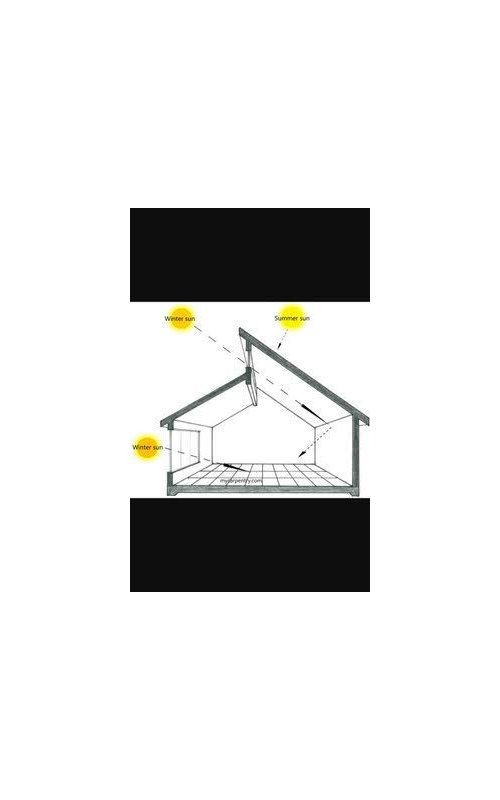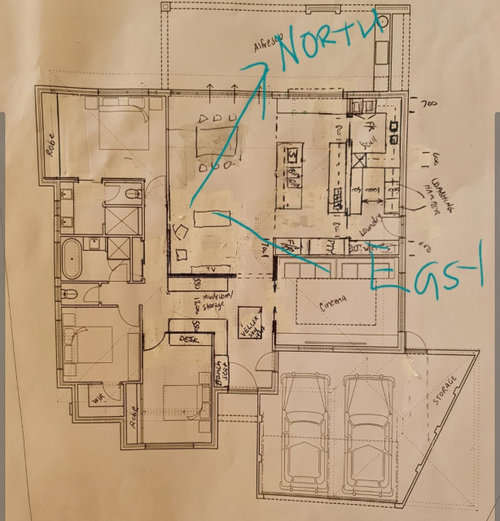Roof type design considerations
Hello Houzzers, it's me, the pesky indecisive one. I was thinking...originally we had a hip and valley roof with skillion feature at entrance envisioned for our first new home build. However after gaining so much knowledge on this forum re natural light and aspect, it really has opened my eyes and sent me into a spin. Working within the constraints of an existing floor plan is much harder to take advantage of these principles. Presently we have our laundry and butlers pantry located on the eastern side. In order to get that natural light in the kitchen we were going to install a few Velux skylights in the kitchen area. We do have a covered alfresco in our new plan and obviously that will block out a lot of light too through kitchen servery window. My other thought is changing roof type to a full skillion roof with highlight windows to capture eastern light in the kitchen area. I am also mindful that we have a granny flat being built alongside us on the east so it may block out much of what we are trying to achieve in terms of natural light. My other thought was the present cinema configuration has a highlight window, do we change that to a full window so as to future proof the room from being dark and cinema-like to a light filled sitting room for future owners? Shall we just get some heavy drapes to block out the light in there? So many questions I know but there are obviously very knowledgeable Houzzers that know a gazillion more than me.
T H A N K Y O U









oklouise
Kate
Related Discussions
House too big, kitchen design, bathroom design etc etc
Q
Help with designing roof in our reno please
Q
Deck roof extention deisgn dilemma
Q
Getting the Best Design for your Patio Cover Outdoor Living Area
Q
beaumitchellOriginal Author
beaumitchellOriginal Author
dreamer
oklouise
siriuskey
siriuskey
beaumitchellOriginal Author
dreamer
oklouise
dreamer
beaumitchellOriginal Author
Kate
siriuskey
beaumitchellOriginal Author
beaumitchellOriginal Author
beaumitchellOriginal Author
ddarroch
siriuskey
oklouise
siriuskey
oklouise
siriuskey
Kate
siriuskey
siriuskey
Melt In ACT
beaumitchellOriginal Author
siriuskey
fianou luca
Melt In ACT