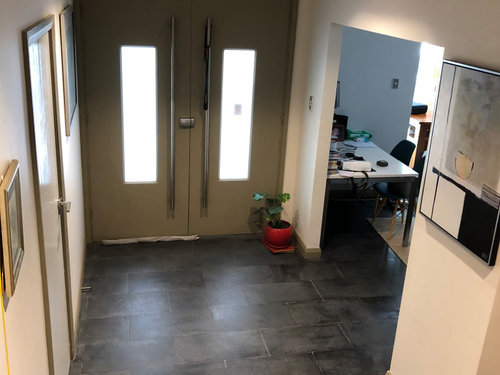Stair front foyer need design ideas
Lee C
3 years ago
Help! We need a doorway/internal access to the guest room and bathroom behind the garage to connect to the main part of the house. Currently, the wall with the photo gallery separates the rooms from the main house and we have to go through the garage to the guest and bathroom. As a result, these rooms are redundant.
Our front entrance leads to enclosed stairs as depicted below. We are prepared to lose the tiny powder room below the staircase as shown in picture to have more connection to the bathroom next to the guest room.
We think we need to flip the staircase so that the doorway can be created. We are not sure of the design of the stairs; window on top of stairwell is not big. Thinking about exposed risers to allow more natural light


but not sure if it should be central steel support or timber side support with glass balustrade. Alternatively, bringing forward the stairs almost against the front door with a side turn before start of stairs so walking through the stairs still possible to both doorways (garage or the guest room.





Kate
oklouise
Related Discussions
Ideas needed please! Front yard empty....
Q
Help! Need help with stair design
Q
design and layout struggles. need some ideas
Q
Front Yard Landscaping ideas needed
Q