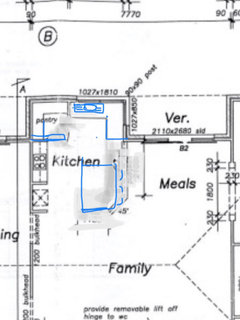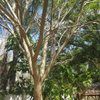Kitchen design ideas please
Adam C
3 years ago
last modified: 3 years ago
Featured Answer
Comments (7)
fianou luca
3 years agoRelated Discussions
Design help and ideas please
Comments (3)Thanks Hayley any ideas on what to do to that massive tv wall. Im thinking something like this but with a tv not a fire place and our entertainment unit underneath with hidden cords but with sandstone tiles also I am really really unsure and want the wow factor as its our entire house's focal point...See MoreDesperate for Kitchen Design Ideas
Comments (22)Hi Belinda, thanks for letting me know about your daylight. That is really interesting - so the pool and garden - and a living and dining area - are to the east and south of the house, due to the orientation of the block no doubt, and the bedrooms are blocking off all the north light! I am guessing this means the house gets a lot of light from these windows in the morning until midday, when the sun swings past the bedrooms/bath/laundry which block afternoon sun unless these doors are open. Further, the kitchen is hemmed in on all 3 sides and really just faces due east - good because this is where the garden and pool are, but with little view to the south dining and living area, which presumably are used as more formal spaces. The good news is I don't think you would get much benefit from relocating the kitchen - I think it is in the best spot, kitchens are much better at being internal 'hubs' and linking to living areas - it is these living areas that we want to connect directly with outside. I do however have something else for you to think about longer term as a masterplan....and I am guessing here because I am not sure of the shape of your garden.....however next time your en-suite is due for a major renovation, you could relocate the main bed, w.i.r and ensuite across to the current south-facing living room and dining (or study). By doing this, you can create a complete open-plan east end to the house, and all living / dining areas would have direct garden and patio access and more importantly much more sunlight. The north-east corner would be part of this open-plan space and would need a new large window on the north wall. You could extend this wall slightly if funds permitted but this wouldn't be essential. There are both smaller and larger masterplan alternatives; for example a smaller option (for the masterplan) not involving any plumbing, is to swap bed 2 and 3 with the south living room/study area (blocking off the hallway area) and open up the north wall of the kitchen to look into this new formal north-facing living room - this could be quite fun and definitely would add more light to the house. However in the meantime good luck with the kitchen renovation, and look for images that show suspended overhead cabinets as a way of dealing with the raking ceiling!...See MoreKitchen design ideas please ...
Comments (12)Agree - we may need some professional advice on which walls can be moved, where we can create openings etc. I love to cook and we use our kitchen heavily. You are right, we do have a lot of living space, so a reduction in that area is not out of the question. The kitchen layout is definitely not well thought out - there must be a better way of reconfiguring the entire space. Ideally we'd also love a walk in pantry, a lot more bench space and a much bigger, more practical kitchen that doesn't act as a thoroughfare. Thanks for all of your comments so far!...See MoreNew Kitchen Design Ideas
Comments (2)Hi Kelvin, Beams like yours can work well with this type of Traditional Style Kitchen, such examples are these in a Hamptons Style / Shaker Style kitchens. If you like something with a less Traditional look, and you may like to consider your overall home's style and design; then you could also consider using a Scandinavian Style kitchen, which again will work in well with your natural timber beams. Best of luck with your renovation; enjoy the process. Regards Malcolm...See MoreKate
3 years agoAdam C
3 years agolast modified: 3 years agosiriuskey
3 years agolast modified: 3 years agosiriuskey
3 years ago







Adam COriginal Author