Advice needed on entrance design!
Alex H
3 years ago
Featured Answer
Comments (12)
Related Discussions
"need help design front entrance courtyard"
Comments (3)There are many different designs but this is one example. for you to create a decorative but functional solution to your space. This will allow you to keep your palms and add a very on trend mid century vibe....See MoreNeed advice on house plan design
Comments (4)General, unprofessional comments: - Is there a need for the "living" to be fully enclosed? If there is a sliding door which separates the "family" from the hallway, it's not clear to me why the living needs to be an enclosed space. If it was opened up, the hallway wouldn't feel as long and narrow. - I would reconsider the double doors into the main bedroom. Unless that's a design feature you really love. - Is 5.7m wide enough for a double garage? Is there a reason for the small "room" in the back, right corner of the garage? - Do you want to always be entering your house through the pantry from the garage? Or is the pantry actually some kind of mud room for storing shoes, bags, etc? - I would try to have a separate toilet in the ensuite for visual and aural privacy. - Do you need the wall with the fridge to be a wall? Could you move the fridge and simply return the bench or have a half-height wall? That may also help to open up the hallway. - What will be on the wall between the family and the second hallway and between the family and bed 4? Whatever is there will be viewed from the front door. It looks like your TV, etc will need to go on one of those walls, so you may want to think about the view from the front door. - I would try to get rid of the linen cupboard in the second hallway so you don't have a "S" shaped hallway and to make it wider. - Depending upon the total existing or planned number of occupants, you may wish to consider turning the main bathroom into a three way bathroom, perhaps by pinching some space from the laundry. - I would consider adding second windows in beds 3 and 4, although the additional window in bed 4 should be high enough to retain privacy from the alfresco area. - I would try to reposition the door to bed 3 and maybe the BIR in bed 3. The angled door looks really out of place and I'm not sure how it would function when "open". Good luck!...See MoreEntry advice/opinions needed
Comments (15)There's a lot of timber going on here with the floors and the door, I would avoid any more features in this room and add a narrow console as the previous owner did. Just think, you didn't notice the crevice when you viewed the property. A console is easy and inexpensive, it's also functional if you use it for keys etc. Sitting a large plant (or cut flowers if you can manage the upkeep) on the console will add some vibrant colour and the mirror will reflect it adding depth. A few other accessories will help to dress it up. Consider baskets under the console or something similar to hide the crevice and cover the vast mirror. Whatever you decide to do, I'd love to see an after photo!...See MoreKitchen re design advice needed please
Comments (49)thank you for your advise. I have put images of the outside of the house as that where the dining room is from there we will be bringing the decking out 3 metres which will create an out - indoor eating. this is the most finished room giving you an idea of the colour and house. all blue grey tones. sorry about stuff around but a reno house is hard to find spaces below is kitchen as is looking out to the dining through that open servery but we are taking most of that wall out to make an open space - its very small step down below into the dining through the left door way. below is the now dining. the table is very small and hard to pull chairs in and out of hence the indoor out door considerations. belwo is the outdoor looking in. from those doors we are putting a 3 metre decking i think. we have a lot of yard so its easy to do...See MoreAlex H
3 years agoAlex H
3 years agofianou luca
3 years agofianou luca
3 years ago

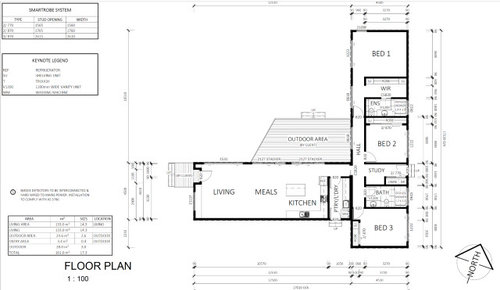

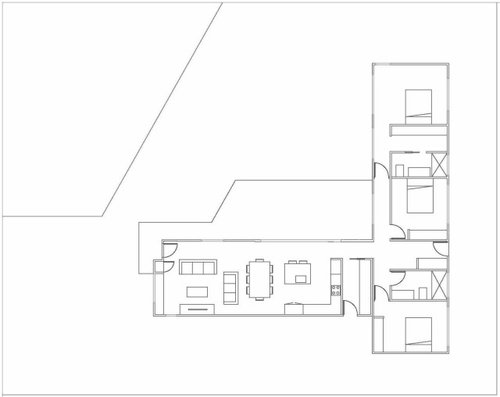
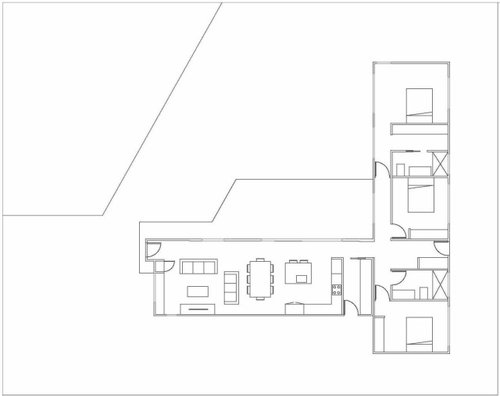


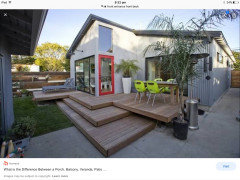





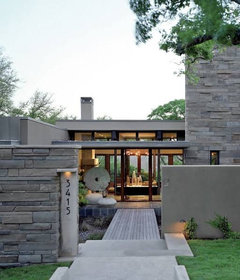

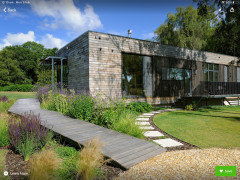





dreamer