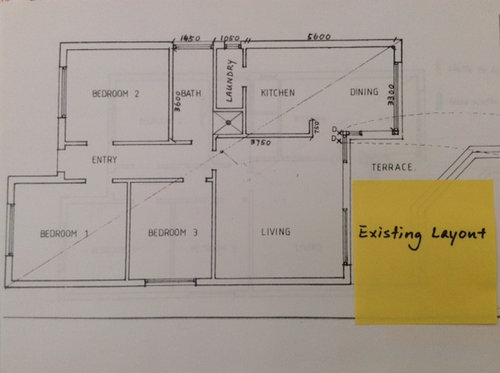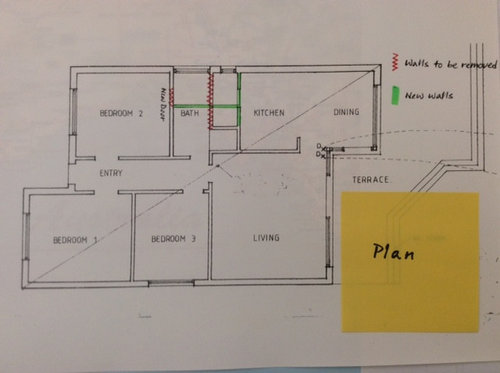Design challenge for layout of bathroom/ensuite/kitchen in tight space
BC
3 years ago
last modified: 3 years ago
Sponsored
We are in the planning stage of re-modelling our main bathroom and kitchen. What we would like to achieve is (a) to add in a new ensuite; (b) incorporate laundry facilities somewhere and (c) a new functional kitchen. Attached are the existing floor plan and the proposed changes.
We are thinking of knocking down the wall separating the main bathroom and existing laundry to make room for a new ensuite. This will require relocating the washing machine and clothes dryer inside the main bathroom, next to the shower. Our concern is the new main bathroom will be a lot smaller and will only have space for a shower but no bath tub. Another option is switch to a combined washer dryer and placing this in the kitchen and free up the space for a bath tub.
Also, the existing kitchen is more a square shape and not very functional and we are looking at ideas how we can better utilise the space.
I would greatly appreciate any ideas and suggestions on our project.








oklouise
User
Related Discussions
ensuite bathroom WIR dilemma
Q
En-suite or not in main bedroom ?
Q
Renovation plans _ Help! Bathroom/Ensuite ideas
Q
Maximising Space in a Chic Ensuite
Q
BCOriginal Author
Kate
Kate