A walk-in-robe dilemma
Joe Dredd
3 years ago
last modified: 3 years ago
Featured Answer
Comments (12)
Kate
3 years agoRelated Discussions
Fitting a walk in robe and ensuite with tub
Comments (18)I just think if everything is jammed in tight it won't seem relaxing and you won't use it. When you consider what you use every day (vanities and shower) I wouldn't compromise them for a maybe-once-a-week-if-most dust catcher like a bath unless you had heaps of space....See MoreENSUITE AND WALK IN ROBE QUESTION
Comments (3)Can you post a plan to make it easier to understand Dr Retro of dr Retro House Calls and Dr Retro Virtual Visits via Zoom...See MoreWalk in Robe in Bedroom
Comments (12)If you don't like a long line of built-ins then may need to decide between not having a laundry chute and placing WIR as suggested by dreamer or keep the chute and live with how the WIR currently looks. The only way I can see to have both is to move WIR as dreamer suggests and lose some of the WIR internal space for the laundry chute. Not sure if that compromise is worth keeping the chute....See Morewalk in robe island
Comments (8)Well picked up LIZ, the hanging space should be at least 500mm not 450. You can have narrower shelving for shoes and bags, but all the clothing hanging space should be 500mm or more. At the moment it is all 450mm, which is not necessarily required. As Liz has said measure your coats and jackets across the coat hanger width. At 450mm you will have clothes hanging out of the space. Therefore adding another 50mm, which is advisable, the hanging space will then Reduce your walking space even more, when having an island. Can you incorpate your jewellery etc in the sit down dresser component of WIR....See Moredreamer
3 years agosiriuskey
3 years agolast modified: 3 years agoJoe Dredd
3 years agoRebecca Robinson
3 years agoKate
3 years agoAlyssa
3 years agoKate
3 years agoJoe Dredd
3 years ago
Sponsored
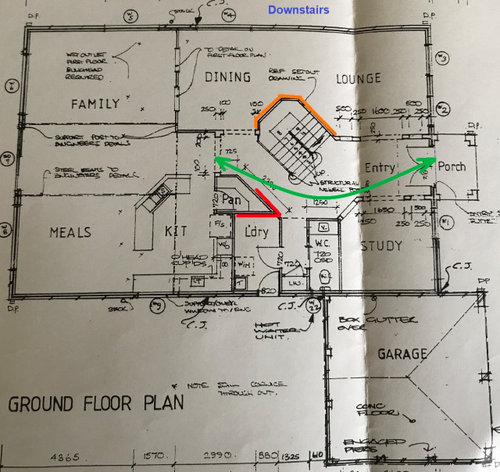
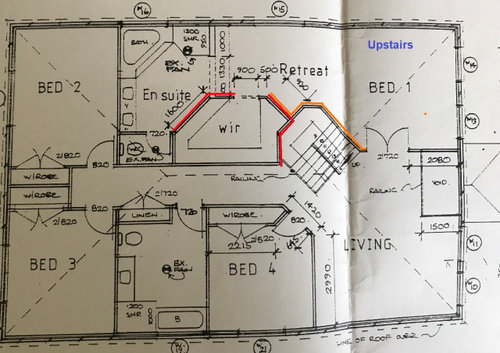
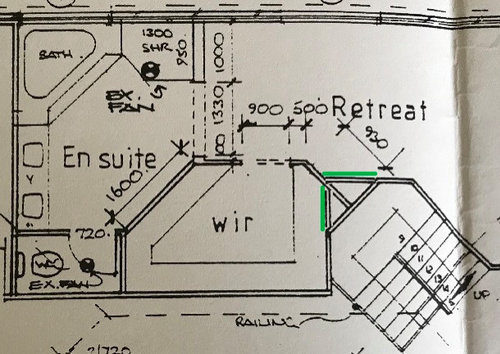
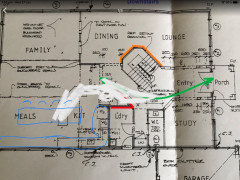
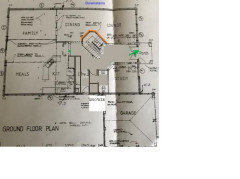
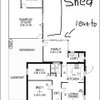




Kate