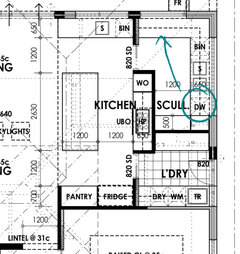What are your thoughts on our kitchen design?
beaumitchell
3 years ago
last modified: 3 years ago
Featured Answer
Comments (54)
Kate
3 years agosiriuskey
3 years agoRelated Discussions
Which of our three new Australian designs is your favourite?
Comments (14)Hi there everyone, Sorry @6ixtydesign. It's great to see your stunning Australian designs and that you are using the forums but there seems to be a misunderstanding. It's fine to use products or projects in a discussion as long as you are seeking Advice so it needs to include a question. I will send you some ideas for how we can make this a better post for our community to discuss. As an alternative, you are free to use the 'Post to followers' option on your profile page to show them your latest products or projects. (shown below) Thanks, Luke...See MoreYour thoughts on our kitchen plan?
Comments (63)Hi Helga, 1 ). The Island is 3.5m x 900cm ( the ridge down the middle is part of the railing system I used to get the posts so that won't be there) 2 ). Small appliance cupboard is 1m to Island (trying to get as much family space as possible and to fit the support beam/s in) my kitchen is 1100 between island and bench and I find that heaps and could easily be 1m. 3 ). The DW, window bench to Island is 1.225m , The fridge is 700deep so is 1.125m from the island, 4 ). The window bench with ovens is 1.125m to the wall of the small appliances and 950cm between ovens and pantry cabinets on the plan to allow for opening. All of these can be re positioned to line up correctly depending on what you thought, The Ovens can be swapped over to the far end of the Appliance cupboard and possibly move your appliances to where the ovens were. I think the twin beams could look great in your kitchen, I have worked artistic calculations for the beams so not sure how close I am. cheers...See MoreWhat are your thoughts on boiling-water taps?
Comments (30)We have a zip built into our ceasar stone bench top next to our sink. We opted for the font (the mesh waste) and riser (it attaches to the bottom of the zip to give it extra height) We have instant boiling water (you can only use it when you press the safety switch located under the boiling water switch) chilled filted water and sparkling water. The sparkling water is sensational. We worked out the ratio and it is of equal value (replacing the canister as to buying X amount of bottles of mineral water over the same period) and we drink a lot of it (we are a family of 5) The unit itself sits under the sink and is smaller than a case of beer, and next to it is a C02 canister (resembling a small tube) We now don't have any empty water bottles in our fridge or cupboards, we no longer have a shelf full of mineral water (the filter water is so pure and clean) and I don't have a kettle on display day and night!! Yes the initial outlay is expensive but it looks fantastic is easy to use and I would highly recommend it....See MoreYour thoughts on our small-bathroom layout?
Comments (14)My B'room is too small to take photos. lol Keep the toilet, shower and basin in the same places but put in a preggy 750 wide basin. By doing this you can put in an 1100 corner shower instead of the rectangular one. cm for cm they are the same size shower. They are made of glass with the door on the angle opening into the centre of the room. You can then put a different shower nozzel on each wall. I have a fixed one and a sliding one. By cutting the corner off the shower you then end up with a bigger area to get dry in. You can wave your arms over the basin and toilet but not through the corner of the shower that you had. By cutting the corner off it makes the room much bigger while still having a really nice good sized shower. Having 2 nozzels means 2 can fit in the shower and keep warm too. All the best....See Moreoklouise
3 years agolast modified: 3 years agosiriuskey
3 years agobeaumitchell
3 years agodreamer
3 years agoLyn Wood
3 years agobeaumitchell
3 years agobeaumitchell
3 years agoLyn Wood
3 years agosiriuskey
3 years agomummagabz
3 years agosiriuskey
3 years agoLyn Wood
3 years agooklouise
3 years agolast modified: 3 years agoC P
3 years agosiriuskey
3 years agoHU-271670639
3 years agoHU-271670639
3 years agosiriuskey
3 years agolast modified: 3 years agoHU-271670639
3 years agosiriuskey
3 years agolast modified: 3 years agoLorraine Cobcroft
3 years agoLorraine Cobcroft
3 years agosiriuskey
3 years agooklouise
3 years agolast modified: 3 years agodreamer
3 years agoLorraine Cobcroft
3 years agoLorraine Cobcroft
3 years agosiriuskey
3 years agobeaumitchell
3 years agobeaumitchell
3 years agoLorraine Cobcroft
3 years agoLyn Wood
3 years agosiriuskey
3 years agosiriuskey
3 years agoLorraine Cobcroft
3 years agodreamer
3 years agosiriuskey
3 years agosiriuskey
3 years agolast modified: 3 years agoHU-271670639
3 years agoMargot Bethell
3 years agoLorraine Cobcroft
3 years agosiriuskey
3 years agoLyn Wood
3 years agosiriuskey
3 years agoMargot Bethell
3 years agoLorraine Cobcroft
3 years agoHU-271670639
3 years ago





















Susan Clark