Kitchen design advice
Duncan
3 years ago
last modified: 3 years ago
Featured Answer
Sort by:Oldest
Comments (37)
Kate
3 years agoKate
3 years agoRelated Discussions
Kitchen design advice
Comments (4)een a long time since you posted this-i have just come across, and wonder if you went ahead? if not, i do have some feedback. i think that your planned space for fridge would be something you will regret. it makes for a very congested workspace, having to go past both sink and stove to get to fridge. and if you have kids-just dangerous, if they want drinks and snacks whilst you are cooking. personally, if you were planning to forgo the powder room anyway, i would put the fridge in that space, with storage behind(accessed from other side- for those things that only come out now and then)..and where you planned for the fridge, make floor to ceiling cupboards, for pantry, etc. you could even have an appliance garage, etc built in there. cheers...See MoreAdvice with Kitchen Design
Comments (5)I'd say to the right of your sink. But it's really dependant on where you want to store plates, cups and cutlery. There's also under the island. But if you always rinse before stacking the DW that's not ideal to possibly drip across the floor between the two....See MoreAdvice needed on kitchen reno design.
Comments (9)either island takes a lot of space away from the living area..what is the length and width of the living area after the 2m shown for the islands? my problem with the floating island is that seated users have a view of the wall and seats and it will encroach on the walking space behind the lounge suggesting that a narrower island and smaller walking space on both sides could make that more comfortable but, if the space next to the stairwell is unused, then it seems like the peninsular could be better option because there is plenty of space to have an extra deep counter, generous knee and stool space and seated diners have a view outside.....See MoreKitchen design advice for an open kitchen, dining and living room
Comments (2)I would do sink on back wall in front of window. Stove on the side wall that has the window. Could do 2 windows either side of stove. With stove on side you can still chat whilst cooking. Tall storage on opposite wall and fridge...See MoreKate
3 years agoDuncan
3 years agosiriuskey
3 years agoC P
3 years agoC P
3 years agodreamer
3 years agodreamer
3 years agodreamer
3 years agodreamer
3 years agoDuncan
3 years agoDuncan
3 years agoKate
3 years agodreamer
3 years agodreamer
3 years agosiriuskey
3 years agodreamer
3 years agoDuncan
3 years agosiriuskey
3 years agoDuncan
3 years agoDuncan
3 years agosiriuskey
3 years agoKate
3 years agoKate
3 years agoKate
3 years agoDuncan
3 years agosiriuskey
3 years agoDuncan
3 years agosiriuskey
3 years agolast modified: 3 years agoDuncan
3 years agosiriuskey
3 years agodreamer
3 years agolast modified: 3 years agosiriuskey
3 years agosiriuskey
3 years agoDuncan
3 years ago

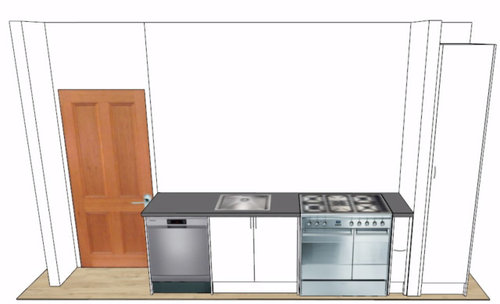




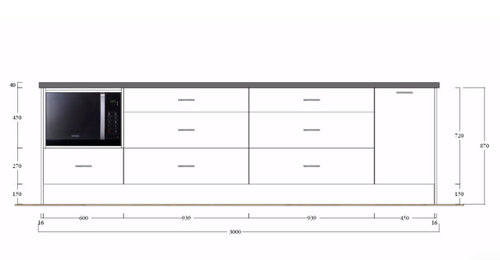
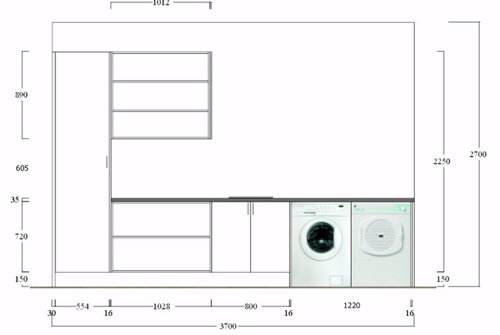
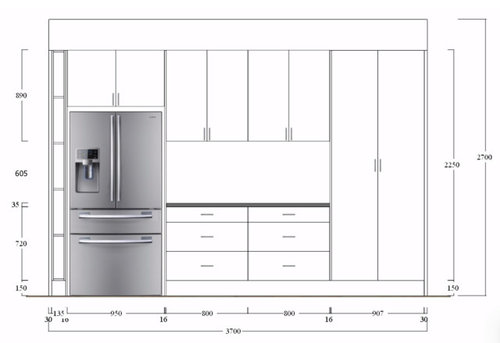
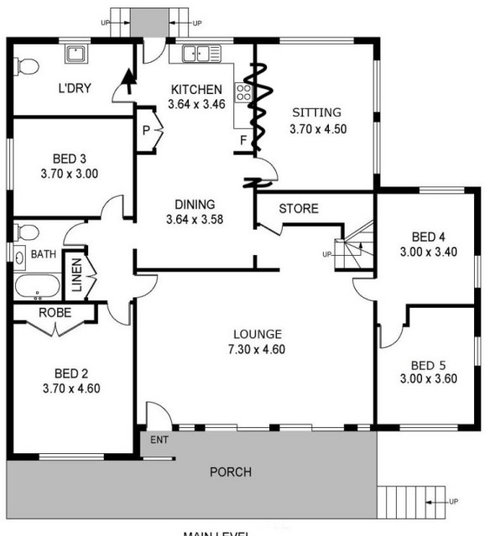
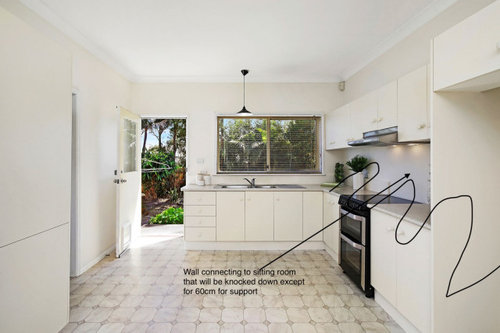

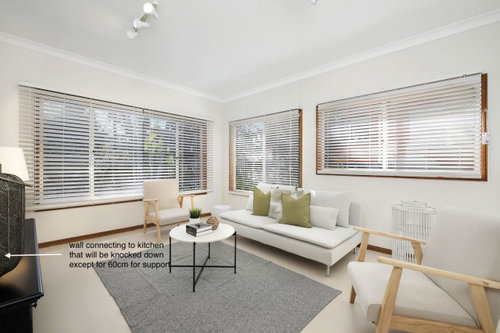
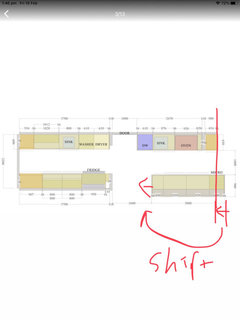
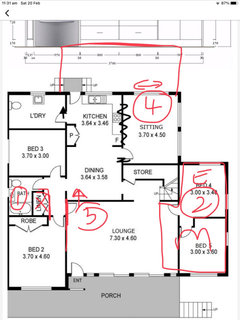


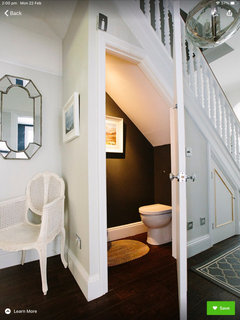
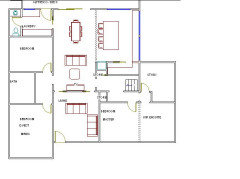


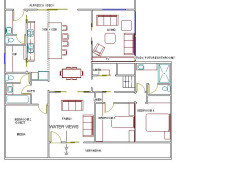





siriuskey