Is 4.42m wide enough for a kitchen, dining and living area?
Venn Diagram
3 years ago
last modified: 3 years ago
Featured Answer
Comments (41)
Venn Diagram
3 years agooklouise
3 years agoRelated Discussions
Design Dilemma in living dining area
Comments (41)Hi Chris Good plan revision there may be a couple of things that may help 1. You need 3Ds to make a decision on the front, its not to difficult to do if your Building Designer has the appropriate software, in all my design I give my clients 3Ds because it is difficult to understand spatial concepts from 2D's drawings - even fro people that do it every day. 2. Internal views are often more important than external - you spend more time inside the house than outside., your neighbours my spend more time outside looking at the house. 3. Upstairs I really like the master bedroom, but one of the robe has a window in it this would mean that the clothes would become decoloured. I would remove the window. 4. Also I would remove the window next to the TV in the recreation room - TV's will increase in size and the window might not add to better viewing. In my opinion the recreation area forces people to go around the sofa - children wont they will walk over them - more fun. I think the Tv should be on the Bathroom wall and the room squared of and the real furniture put in to scale - might help a bit with the final decision, some 3D's would help. 5. There seem to be no window in bedroom 4. 6. The downstairs works well, just that the kitchen bench still has a sink in it - not very practical, and a bit old fashioned because it really does not work - tend to spill between sink - stove and fridge - wet floors are not very helpful in work areas like kitchens. Hope this is of some help Regards Michael...See MoreKitchen design advice for an open kitchen, dining and living room
Comments (2)I would do sink on back wall in front of window. Stove on the side wall that has the window. Could do 2 windows either side of stove. With stove on side you can still chat whilst cooking. Tall storage on opposite wall and fridge...See Moreis 25' x 26' enough space for a kitchen, living room, dining room?
Comments (3)Thats why I like my mobile home -- everything including 6 berths , kitchen , dining , shower , toilet , even a barbeque that slides out -- in 33 foot x 8 . Tiny homes are similar . If we really think about it , we don't really need much space in a bedroom -- imagine if we all had a bed that was say 3 foot in the air with a small ladder , and drawers and even our wardrobe ( with everything lying flat in a drawer or similar ) underneath -- you'd cut bedroom space by 2/3rds . Having said that , its still nice to have 5 bedrooms , each with an ensuite ; a formal lounge , a family room , a media room , a study , a living room , an office , a mud room , a foyer , an alfresco , a spa , a pool , a man cave , etc , etc ....See MoreAdvice changing furniture in my dining/living area
Comments (9)Hi everyone. I took some more photos and will add them here. I’m unable to show the actual area for the table as the current table occupies the space. Julie your pics look good and make me think I can do this if I can find a lighter coloured table. Most of the available original pieces were dark and finding the right size is also a challenge. For more reasons than one I’d like to have an original piece. I find that those with end extensions don’t really work as well as a centre leaf extension. We had a Chiswell setting years ago and sold it for a song when we changed residences so I know how this type works. It was rectangular with rounded corners, called ’D’ ends. I think this size would work for me now. Having said a lighter colour would be preferable, I feel black could work in the area, but I can’t remember there being black available back then. Yes I’m that old that I lived through the mid century. Lucky me. This apartment was brand new when we moved in in 2015. The lounge is a King and we replaced the kitchen the same year as everything was too high for me. This was at considerable expense but altering the original brand new kitchen would have cost about the same. With reference to the paintings, these are original Australian works. All that being said I would think our furniture is modern, however not ultra modern. I need to replace the rug which was meant to be temporary so don’t judge me on that. I’m hoping to find a round rug which should work better for our needs. I’d also thought of a hide rug but haven’t seen one I like. I would’t like to see a big brown and white animal skin on the floor, if you know what I mean. So, I hope I’ve given you enough info (too much?) this time. Thanks all for your input. Regards sydneymidge...See MoreVenn Diagram
3 years agolast modified: 3 years agooklouise
3 years agobigreader
3 years agoVenn Diagram
3 years agobigreader
3 years agoKate
3 years agoVenn Diagram
3 years agolast modified: 3 years agooklouise
3 years agoVenn Diagram
3 years agoVenn Diagram
3 years agoVenn Diagram
3 years agodreamer
3 years agolast modified: 3 years agodreamer
3 years agoVenn Diagram
3 years agolast modified: 3 years agobigreader
3 years agodreamer
3 years agodreamer
3 years agodreamer
3 years agobargainhunter
3 years agodreamer
3 years agoVenn Diagram
3 years agopottsy99
3 years agoKate
3 years agooklouise
3 years agodreamer
3 years agoVenn Diagram
3 years agolast modified: 3 years agodreamer
3 years agosiriuskey
3 years agoVenn Diagram
3 years agolast modified: 3 years agodreamer
3 years agoVenn Diagram
3 years agoVenn Diagram
3 years agolast modified: 3 years agodreamer
3 years agodreamer
3 years agoVenn Diagram
3 years agolast modified: 3 years agodreamer
3 years agolurchsmum
3 years agodreamer
3 years ago
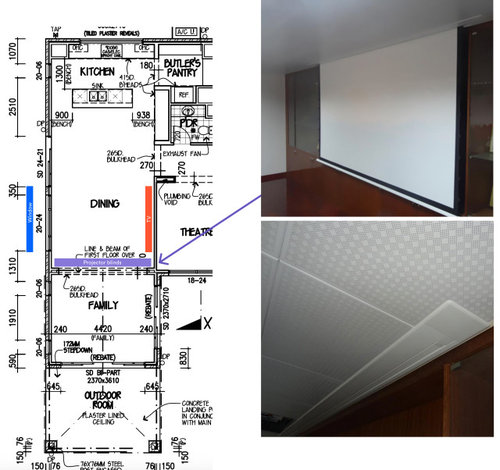

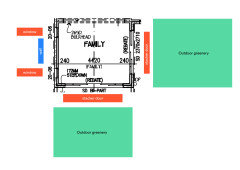
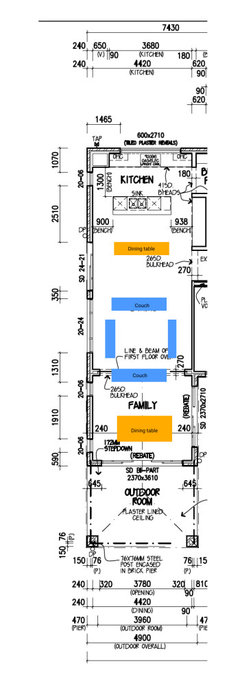
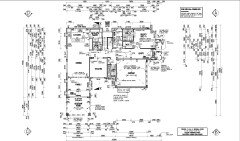
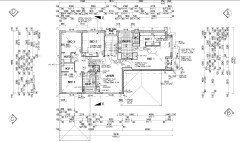



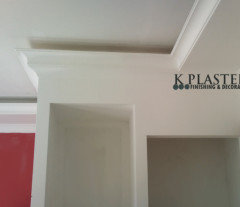







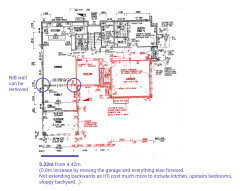

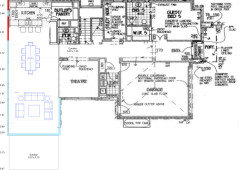



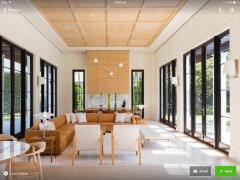




MB Design & Drafting