Is 4.42m wide enough for a kitchen, dining and living area?
Venn Diagram
3 years ago
last modified: 3 years ago
Featured Answer
Sort by:Oldest
Comments (41)
Venn Diagram
3 years agooklouise
3 years agoRelated Discussions
Please, I Need help with my living/dining room area
Comments (212)Hello Monique E, You can decorate your living or dinning room area by the use of beautiful Wall Arts, Paintings, Wall Murals, Cushions etc. If you are interested in several Wall Posters, Wall Arts, Paintings & wall decorative products. Then you can take a look at :- Beautiful Wall decor accessories online at The Bowery Also, You can decorate your sofa by using Cushions. Take a look at these beautiful Cushions online :- Cushions online store at The Bowery Home Decor Have a great day! Cheers!! The Bowery Home Decor Australia...See MoreI need layout advice for small open plan kitchen/dining/living
Comments (3)Hello Dee, I would 'mirror image' your plan and have the kitchen against the original part of the house (to the left of your step down) and still with the island. You could then have sliding doors facing both decks, and hopefully a beautiful outlook to your garden, also a lovely vista when you walk down the steps... your living dining furniture will have the feel of more room against windows, rather than boxed in by walls....See Morewhere to out kitchen dining and living
Comments (39)I just came up with this it is very hard area to work with what do you think about this it's just a rough plan my house hasn't got a front door only in the garage...See Moreskylight size and placement advice for open plan kitchen/dining/living
Comments (9)Consider whether you need task lighting on the island bench. If you are using pendants they only have a limited space to be installed and only room for two- does this work for how you want to use the bench eg for food prep? The skylight will be a real feature during the day but not so much during the night. Another idea might be lights or pendants over the island and the skylight in the space between the dining and kitchen....See MoreVenn Diagram
3 years agolast modified: 3 years agooklouise
3 years agobigreader
3 years agoVenn Diagram
3 years agobigreader
3 years agoKate
3 years agoVenn Diagram
3 years agolast modified: 3 years agooklouise
3 years agoVenn Diagram
3 years agoVenn Diagram
3 years agoVenn Diagram
3 years agodreamer
3 years agolast modified: 3 years agodreamer
3 years agoVenn Diagram
3 years agolast modified: 3 years agobigreader
3 years agodreamer
3 years agodreamer
3 years agodreamer
3 years agobargainhunter
3 years agodreamer
3 years agoVenn Diagram
3 years agoUser
3 years agoKate
3 years agooklouise
3 years agodreamer
3 years agoVenn Diagram
3 years agolast modified: 3 years agodreamer
3 years agosiriuskey
3 years agoVenn Diagram
3 years agolast modified: 3 years agodreamer
3 years agoVenn Diagram
3 years agoVenn Diagram
3 years agolast modified: 3 years agodreamer
3 years agodreamer
3 years agoVenn Diagram
3 years agolast modified: 3 years agodreamer
3 years agolurchsmum
3 years agodreamer
3 years ago
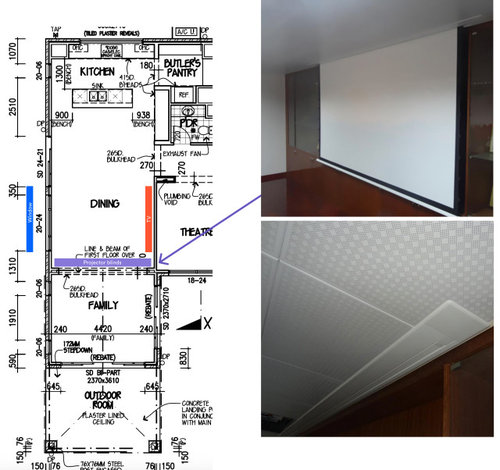

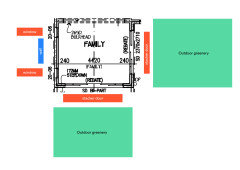
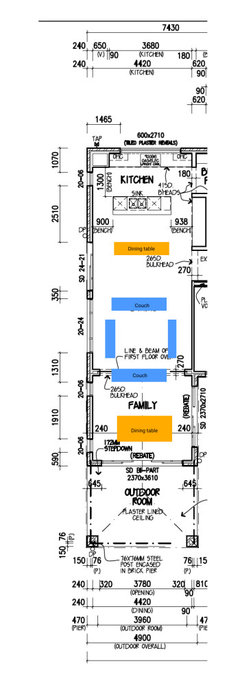
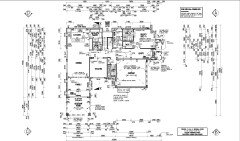
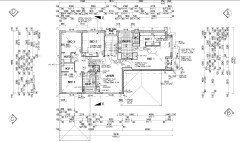



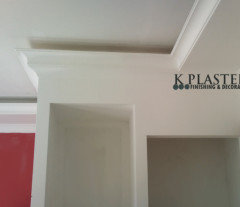







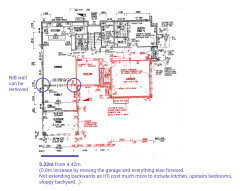

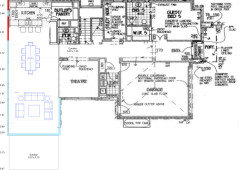



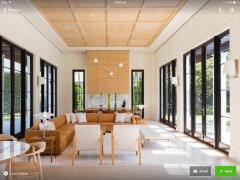




MB Design & Drafting