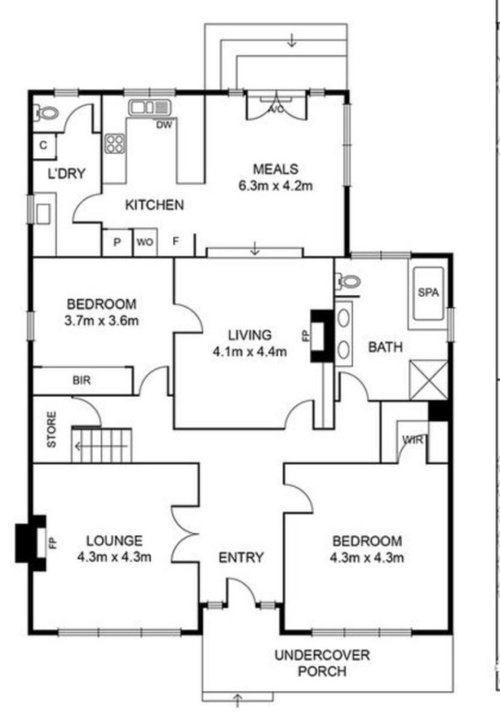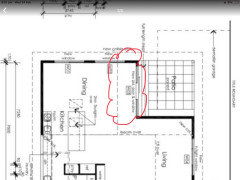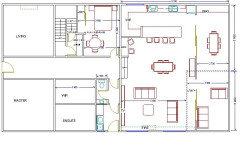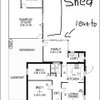Plans for extension - thoughts on floor plan?
Sarah
3 years ago
Featured Answer
Comments (6)
Kate
3 years agooklouise
3 years agolast modified: 3 years agoRelated Discussions
Help! Happy with the extension floor plan but not sure about exterior!
Comments (32)Hello @charlie_com Wow, what a great lot of advice and help. The Houzz community always amaze me with their generosity and info in helping homeowners with their project plans. And how exciting that you're looking at renovating! Your home has a lot of potential! I have a few comments to share which may be of use to you ... 1. Getting the design right - so it suits your family now, and into the future, (as well as creating a home that will sell well and quickly when the time comes) is a great way to start any project 2. Whilst your home is lines on a page, change is cheap - so whilst you may want to hurry up and get it built, it's worth taking the time to maximise every opportunity for your design, and to save time and money during construction, in the design phase. 3. Use professionals based on their specialty skills. Choose professionals you feel a good fit with, but that also have demonstrated experience in offering what you need. So builders are great at building ... some have an interest in design, but it's not their role or specialty. I have a blog on my site about the differences I see between building designers, architects and draftspeople - you can read it here as it may help you choose who is the best fit for you and your project. http://undercoverarchitect.com/architect-vs-draftsperson-vs-building-designer-whats-the-difference/ 4. Speaking to local agents is a great start to understanding what will add value and what won't. The Gap is a little bit of a tricky area of Brisbane value-wise (I have owned and renovated two homes there!) as it can have a bit of a ceiling on value. We really noticed that with our places, and our third reno was a home in Ashgrove, which is such a different market, even though it's one suburb over. Buyers in The Gap usually come from The Gap - it seems to be one of those areas that, once people move in, they don't leave ... because they love the bush setting, the amenities, and it is a lot closer to the CBD than most people realise! However, what people pay for in homes varies - so the local Harcourts is a great agency, and Ray White Ashgrove is also good, and Ryan Smith at Remax is awesome ... but yes, getting 3 or 4 agents in to talk about improvements, and value (even if you have no immediate intention of selling) is worthwhile 5. With kids your age, creating flexible, functional spaces that offer the ability to come together (but still feel some sense of privacy from each other) as well as spaces to be apart (but not locked away) is helpful as they get further into their teenage years. I would always seek to get living areas connecting physically to outdoors - it is especially one of the things that sets homes in The Gap apart from the Queenslander homes in neighbouring suburbs. It facilitates easier living in your home, and is great for young families especially. It will always help your home to feel larger too - as you capitalise on all of the block for that feeling of space. 6. Whether you change your entry or not is one thing ... you can change your address, but I would always check if one street has more real estate value over another. Being a corner block, the challenge is ensuring you create privacy on street frontages, so you don't feel exposed (but still get the natural light you need) 7. In Qld, yes, there is lots of sunshine. However, managing the heat load is essential for homes to feel great. So orienting spaces to the north and east, and reducing the access into the home from western sun. Creating overhangs that protect and shade from high northern summer sun, and also creating shady areas outside your home that cool breezes before they enter the house. 8. Working out your budget at the get go is a great start, and factoring in all those fees as well. I recommend that you think about what will add value to your home, and make your experience easier too. As with any industry, there are great architects, and not so great architects. However, choosing the right professional with great expertise - well, the money they save, and the value they build into your design and home - should more than cover their fees. I am very clear (even as an architect) about not pushing people to use architects ... however I struggle with the advice that says "an architect will cost too much - use a good draftsperson". We spend a lot of time in our homes, and a lot of money on them (often a 30 year mortgage!). If you were about to invest $100,000 or $200,000 in the stock market, what level of expert would you speak to about that? Perhaps thinking about it that frame of mind will help. Because you could be spending this renovation money on anything - so it needs to be an investment that adds value to your home, and your lifestyle in it. I have lots of free help and advice on my website, and send out more in my free weekly UA News (which you can get by popping your email address in on my website). Best wishes as you progress with your planning for your home. Warm Regards Your Secret Ally, Amelia, UA x www.undercoverarchitect.com amelia@undercoverarchitect.com ps - here are some before and after shots of a home we renovated in The Gap. You can see more piccies here ... http://undercoverarchitect.com/portfolio/denning-st/...See MoreThoughts on my new floor plan proposal?
Comments (16)having extra living areas downstairs suggested to me that the 4th bedroom (guest room/study/mum's retreat) upstairs would be a much better use of the family room (and also allows enough extra space for the master wiw and hall storage) and makes the "giant hallway" more useful as a better proportioned entry foyer with desk and bookshelves btw..thinking about the downstairs i'm wondering if you have any problems fitting in the cars? and, depending on available space (and unlimited resources?) i'm wondering if an extension to the walkway down the side could include a carport and wrap around to create access to the rear terrace upstairs and an entry porch for the office and allow for more options downstairs but, we need a site plan and better understanding of the angle of the driveway to consider these ideas but always best to plan the whole house even if the work is not all done at the same time...See Morefloor plan - thoughts?
Comments (16)Hi Andrew, I haven,t followed your previous posting, just looking at this plan. I would put the kitchen and pantry along the side and incorporate with decking. And the dining and lounge along other side. Make your linen cupboard into a storage room. With large gatherings, you are restricted with the separate dining area. With a big combined area it is more flexible. You can fit 20 people around a table in the middle of room, by rearranging the room when required. I have also posted a plan of a home near us just renovated with this set up....See MoreUpstairs floor plan - house extension
Comments (7)One quick suggestion would be to reduce the size of the bathroom by using a shower bath, OK for kids and introducing a study with a window to suit the western aspect which could add good extra ventilation and natural light. This will make the bedrooms different sizes, but I think the kids would enjoy their new study sitting area...See MoreSarah
3 years agoSarah
3 years agosiriuskey
3 years ago









oklouise