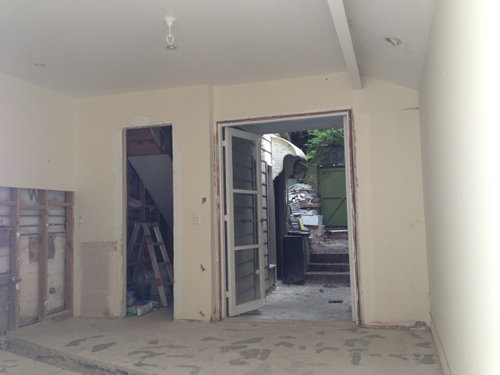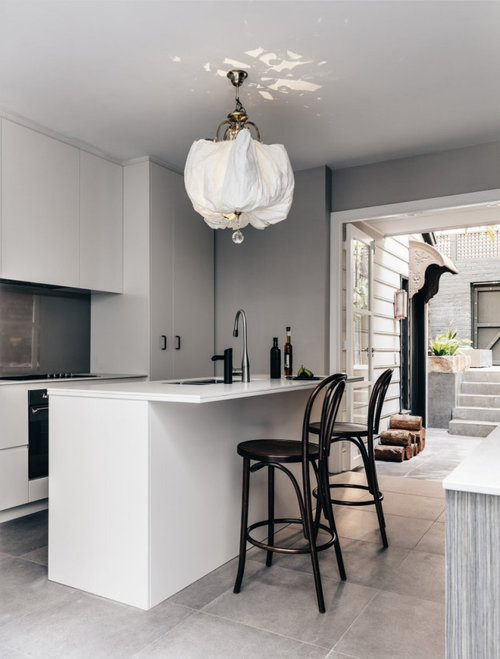Before & After: A kitchen with indoor-outdoor flow
Kathy Mckinnon Interiors
3 years ago
last modified: 3 years ago
The existing kitchen had a fairly large footprint but was not maximising the use of space and storage.
My client wanted to enhance the indoor & outdoor aspect for both lifestyle & entertaining. We widened the French doors that lead to a beautiful inner-city courtyard garden. The French doors now fold right back which maximises flow through traffic space.
The kitchen has natural cross ventilation with an internal courtyard garden on the opposing wall . We removed a small pokey door that opened to a downstairs bathroom. This created more wall space enabling more kitchen joinery & storage. We also added a pull-out pantry. The client is a keen cook & loves cooking Asian & Italian food. We really needed a lot of benchtop space for prep & entertaining.
This was achieved by building a large island bench in a beautiful Neolith composite stone Neolith is heat, scratch-resistant, and super hard-wearing. On the rear opposing wall, we created dark timber joinery with a slim horizontal band of copper mirror to help create depth and ambient mood. This joinery was perfect to house a large whiskey collection.
Before:

After:


See the entire project here!






Kyle Hams
Emily Lancuba
Related Discussions
Check out this before & after kitchen transformation
Q
Before & After - Family Outdoor Entertaining Transformation
Q
Natural light & indoor/outdoor flow, laundry needed
Q
Before & After: A kitchen transformed
Q
julie herbert
Aus Joinery Kitchens Pty Ltd