Need help with my front entrance!
trezonagj
3 years ago
last modified: 3 years ago
Featured Answer
Sort by:Oldest
Comments (26)
Kate
3 years agoKate
3 years agoRelated Discussions
Need help for my long entryway-
Comments (5)I have a long hallway too, we used to cover it with framed photos of family (I called it the wall of shame, lol) but since we painted several yrs ago, it has remained bare. Hoping you'll get more comments which will also help me!...See More"need help design front entrance courtyard"
Comments (3)There are many different designs but this is one example. for you to create a decorative but functional solution to your space. This will allow you to keep your palms and add a very on trend mid century vibe....See MoreNeed help with a design for our Front Entry
Comments (2)Concrete steps and path, and pave over with split face sandstone would look great...See Moreneed help with front entry from verandah straight into living room
Comments (1)Could you put something in your loungeroom - something like a side table or hat stand - that creates a kind of vestibule? If you face the back of the lounge to the door, that can help create a separate space, too. (But you did say that you can't move your lounge) Please ignore this Christmas parts of photo!...See Moretrezonagj
3 years agotrezonagj
3 years agotrezonagj
3 years agosiriuskey
3 years agolast modified: 3 years agotrezonagj
3 years agosiriuskey
3 years agosiriuskey
3 years agotrezonagj
3 years agosiriuskey
3 years agoKate
3 years agoKate
3 years agoUser
3 years agotrezonagj
3 years agoKate
3 years agoMichelle Murphy
3 years agotrezonagj
3 years agojulie herbert
3 years agofianou luca
3 years agotrezonagj
3 years agojonijon
3 years agojonijon
3 years agojanine1963
3 years agomummagabz
3 years ago
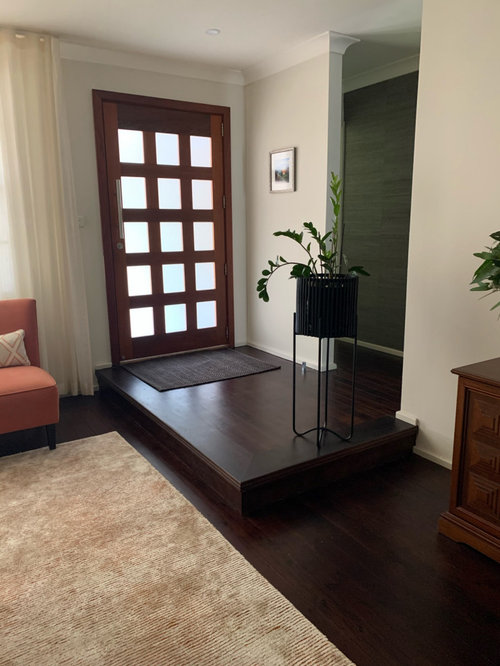
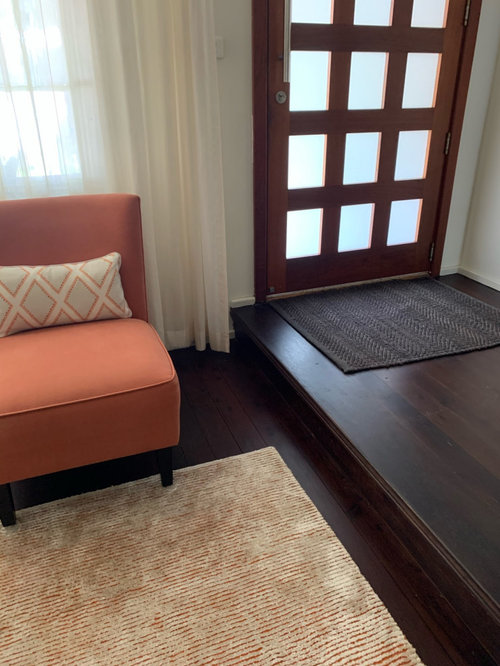


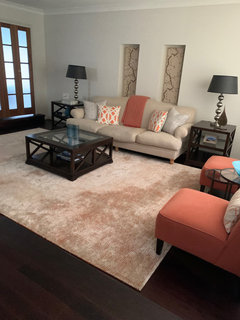
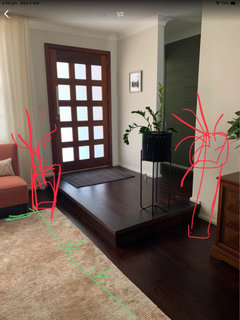

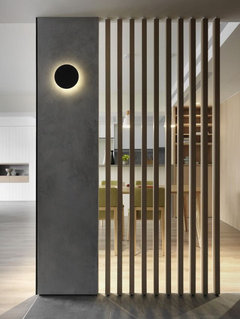
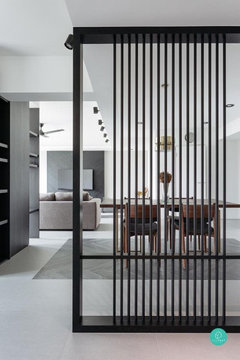


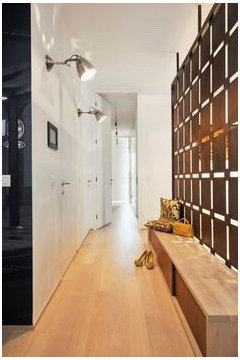
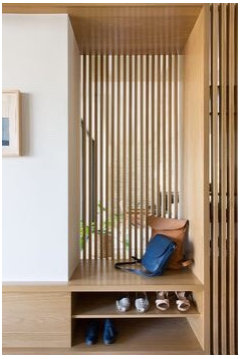

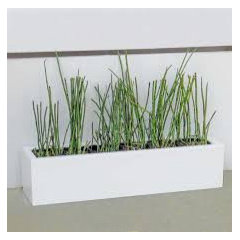





siriuskey