Floorplan & Orientation Help!
Fiona Joss
3 years ago
Featured Answer
Comments (29)
Kate
3 years agobigreader
3 years agoRelated Discussions
Great Location - Horrible Floor-plan (Any Architectural Suggestions)
Comments (15)There are hundreds of suggestions that can be made on how to update, renovate and re-design a layout to make it functional for you and allow it to respond well to the built environment. Engaging an architect or building designer at this stage may not be something you're willing to do, as spending money for plans on a house you don't own would not be the ideal situation. The issue with this is that the design phase of a project takes a lot of time and consideration. My best advice would be to play around with the plans and create some sketches, whether online or on paper. If you are happy with the possibilities then buy the property. Any house can be transformed, but whether or not you are satisfied with the transformation is a personal choice only you can make....See MoreFloorplan help - how to make house feel more spacious
Comments (15)House has many good features, I love how the bedrooms are divided from the living area, that can be very important if you have young children. I even like how the door to the laundry is screened from the dining area - little things like that are important to me. The toilet in the bathroom would annoy me, but having the second toilet in the laundry would offset that. I think I would be inclined to close off the lounge room as a TV/Media room that would free up the general living area for just living. The outdoor areas look well planned with excellent access from the house. Oklouise's idea of relocating the kitchen looks an excellent idea but plumbing could be an issue here, firstly it would be expensive just to move the plumbing and something to be generally avoided with renovations, and secondly with rooms underneath the house, it may not be possible. As the kitchen is now, opening it more to the living room could be a good idea except I can see possible safety issues with the hotplates being exposed to passing traffic - especially with young children in the house. I agree with David - you do have to think about how you are going to live in the house and the lifestyle you envisage. For this reason, if you do decide to purchase, I would strongly suggest you live in the house for a year before doing a thing. That way the things that aren't working for you will become very obvious as well as things you need or would make life easier making decision making simpler. You will also get a feel for the lighting in the house, where it can be improved and the aspect of the house - what rooms may need warming (south facing rooms) or what rooms need cooling (west facing rooms)....See MoreHelp with floor plans please!
Comments (13)My Suggestion is a little different. I would begin by getting rid of the the pantry and wall/door from the entry to the family room. this gives you a big open space incorporating the kitchen and family room. then, block off the door from the kitchen to the dining room and this now gives you an amazing space in which to create a new master suite with bedroom, bathroom and walk in robe. This gives you privacy and space from the other bedrooms. The kitchen/family area can then be redesigned as follows: put the kitchen cabinets around the walls in an L shape, extending along the wall with the rumpus room to the doorway. There's space on that wall to put cabinets to the ceiling, incorporating a fridge and pantry, and still leave you with plenty of bench space. you should be able to keep the sink where it is and centre the stove on the shorter wall that used to house the doorway to the dining room. This leaves you plenty of space in the family room for dining and you may even fit in a small island in the kitchen. I also suggest block the laundry from the new dining room, reinstating the original doorway from the laundry into the rumpus area and adding a new external door out the side of the laundry. This will only work if you suitable space at the side of the house. To give you more usable wall space in the new dining room, block off the linen cupboard and convert the space into an extended robe (or built in desk?) for Bed 2. You could do a similar thing with the linen closet in the laundry, giving you a longer wall space to build a bigger linen cupboard. Of course, if you have the money to move the plumbing for the kitchen, you could redesign that entire kitchen/dining space however you wanted, What I like about removing the pantry and the entry wall is that you can now see through to the back of the house as soon as you enter, and this gives a great feeling of space....See MoreFloor Plan + Orientation Advice
Comments (7)Thank you everyone for your replies. @dreamer – I agree with what you’ve said. I planned on extending the Alfresco to go down the side of the house along the Living/Kitchen down the track which would add the required shading. Now that I’ve read a few more replies maybe flipping the whole house orientation will work better, and I wear the costs of getting the crossover changed to make the most of the N/E orientation? @HU-319610855 – I will be living in the house for the next 5+ years so I guess it’s long term. It’s the first house I will own/build so there is a million things running through my head. I was told to build with the future in mind, whether it be my own family or if I sell/rent, someone else’s, but I can see how that really complicates things as I need to think in the present! I have gone with a custom builder more so for the fact that I know they are reputable and the workmanship will be top quality compared to some of the volume builders in my area, it wasn’t so much for a custom plan. As I said above, would flipping the whole house orientation work better and optimise the light coming into the Alfresco/Family/Kitchen areas? Or would it be better to rework the plans as you said and have the majority of living towards the back of the house? One of my original designs did have the Alfresco running across the whole back of the house, but it was a 3 Bedroom design which I changed to 4 to suit the estate I'm building in. @pottsy99 - I thought the entry and hallways were standard sizing, 1.5m entrance and 1m for hallways? The house will have 2.7m ceilings throughout so that adds a bit more space. The reason for the divide between the family and bedrooms as I like to have the spaces separate to create more privacy for the bedrooms/bathroom/toilet. I wouldn’t want them visible from the living area....See MoreFiona Joss
3 years agooklouise
3 years agolast modified: 3 years agoFiona Joss
3 years agooklouise
3 years agolast modified: 3 years agoFiona Joss
3 years agooklouise
3 years agofianou luca
3 years agofianou luca
3 years agoFiona Joss
3 years agoFiona Joss
3 years agoFiona Joss
2 years agodreamer
2 years agoKate
2 years agodreamer
2 years agolast modified: 2 years agodreamer
2 years agoFiona Joss
2 years agosiriuskey
2 years agoFiona Joss
2 years agoFiona Joss
2 years agodreamer
2 years agolast modified: 2 years agooklouise
2 years agodreamer
2 years agosiriuskey
2 years agosiriuskey
2 years agolast modified: 2 years agoFiona Joss
2 years agosiriuskey
2 years ago


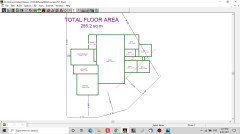
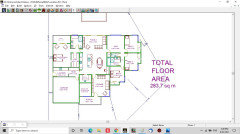

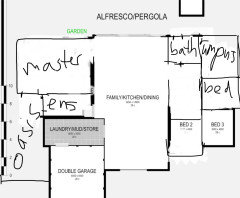

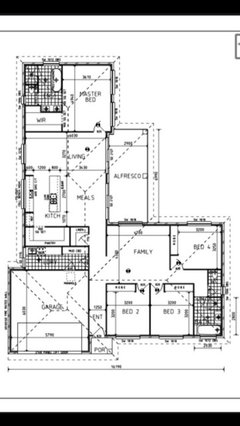
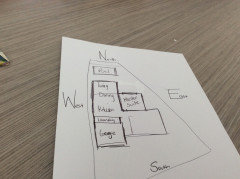

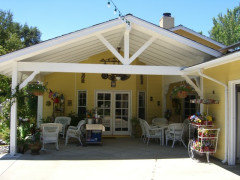
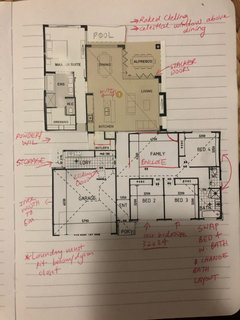
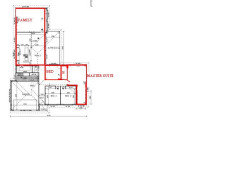

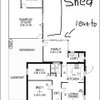


siriuskey