Floorplan & Orientation Help!
Fiona Joss
3 years ago
Featured Answer
Sort by:Oldest
Comments (29)
Kate
3 years agobigreader
3 years agoRelated Discussions
Help! Happy with the extension floor plan but not sure about exterior!
Comments (32)Hello @charlie_com Wow, what a great lot of advice and help. The Houzz community always amaze me with their generosity and info in helping homeowners with their project plans. And how exciting that you're looking at renovating! Your home has a lot of potential! I have a few comments to share which may be of use to you ... 1. Getting the design right - so it suits your family now, and into the future, (as well as creating a home that will sell well and quickly when the time comes) is a great way to start any project 2. Whilst your home is lines on a page, change is cheap - so whilst you may want to hurry up and get it built, it's worth taking the time to maximise every opportunity for your design, and to save time and money during construction, in the design phase. 3. Use professionals based on their specialty skills. Choose professionals you feel a good fit with, but that also have demonstrated experience in offering what you need. So builders are great at building ... some have an interest in design, but it's not their role or specialty. I have a blog on my site about the differences I see between building designers, architects and draftspeople - you can read it here as it may help you choose who is the best fit for you and your project. http://undercoverarchitect.com/architect-vs-draftsperson-vs-building-designer-whats-the-difference/ 4. Speaking to local agents is a great start to understanding what will add value and what won't. The Gap is a little bit of a tricky area of Brisbane value-wise (I have owned and renovated two homes there!) as it can have a bit of a ceiling on value. We really noticed that with our places, and our third reno was a home in Ashgrove, which is such a different market, even though it's one suburb over. Buyers in The Gap usually come from The Gap - it seems to be one of those areas that, once people move in, they don't leave ... because they love the bush setting, the amenities, and it is a lot closer to the CBD than most people realise! However, what people pay for in homes varies - so the local Harcourts is a great agency, and Ray White Ashgrove is also good, and Ryan Smith at Remax is awesome ... but yes, getting 3 or 4 agents in to talk about improvements, and value (even if you have no immediate intention of selling) is worthwhile 5. With kids your age, creating flexible, functional spaces that offer the ability to come together (but still feel some sense of privacy from each other) as well as spaces to be apart (but not locked away) is helpful as they get further into their teenage years. I would always seek to get living areas connecting physically to outdoors - it is especially one of the things that sets homes in The Gap apart from the Queenslander homes in neighbouring suburbs. It facilitates easier living in your home, and is great for young families especially. It will always help your home to feel larger too - as you capitalise on all of the block for that feeling of space. 6. Whether you change your entry or not is one thing ... you can change your address, but I would always check if one street has more real estate value over another. Being a corner block, the challenge is ensuring you create privacy on street frontages, so you don't feel exposed (but still get the natural light you need) 7. In Qld, yes, there is lots of sunshine. However, managing the heat load is essential for homes to feel great. So orienting spaces to the north and east, and reducing the access into the home from western sun. Creating overhangs that protect and shade from high northern summer sun, and also creating shady areas outside your home that cool breezes before they enter the house. 8. Working out your budget at the get go is a great start, and factoring in all those fees as well. I recommend that you think about what will add value to your home, and make your experience easier too. As with any industry, there are great architects, and not so great architects. However, choosing the right professional with great expertise - well, the money they save, and the value they build into your design and home - should more than cover their fees. I am very clear (even as an architect) about not pushing people to use architects ... however I struggle with the advice that says "an architect will cost too much - use a good draftsperson". We spend a lot of time in our homes, and a lot of money on them (often a 30 year mortgage!). If you were about to invest $100,000 or $200,000 in the stock market, what level of expert would you speak to about that? Perhaps thinking about it that frame of mind will help. Because you could be spending this renovation money on anything - so it needs to be an investment that adds value to your home, and your lifestyle in it. I have lots of free help and advice on my website, and send out more in my free weekly UA News (which you can get by popping your email address in on my website). Best wishes as you progress with your planning for your home. Warm Regards Your Secret Ally, Amelia, UA x www.undercoverarchitect.com amelia@undercoverarchitect.com ps - here are some before and after shots of a home we renovated in The Gap. You can see more piccies here ... http://undercoverarchitect.com/portfolio/denning-st/...See Morefloor plan 14m by 28m floor plan 14m by 28m
Comments (10)obviously there are some "professionals" operating to arguably less than professional standards and unfortunately they contribute to the confusion of the value of what we do, and make it harder for you guys to trust us at the time that you actually most needs us. There is also a significant difference between a Pro who knows what their doing properly clarifying/translating information as required throughout the design process, to having the subtleties and complexity dumbed down for the sake of "plain language" that risks misinterpretation and underestimation of what's involved. I completely agree, it's often made way harder than it needs to be, and I think again it's horses for courses and certainly there are many professionals who would arguably be best utilised for their skills specifically contained to within the professional industry boundaries, yet others who are naturally better at "bridging the gap" and liaising/working/communicating seamlessly with both the clients and the industry. Unfortunately, to the average punter it's very very difficult to distinguish and gauge these critical key differences between the various Pro's....See MoreFloor plan help for 90s home
Comments (11)Kate's idea for more private access to bed 3 plus a few other ideas but always depends on accurate dimensions..eg use existing wiw for an office and add extra biw, steal space off entry to create a small study nook, add an internal window with cabinets above and below to look through from kitchen to living area, include built in bookshelves around the corner and under the new window for TV and storage, add wall cabinets over sink to focus view down to the garden and compensate for some of the lost pantry and have an extendable table in the dining area to allow floor space in the family room for play space...use freestanding (screwed to the wall) tall bookshelves for extra storage long term a new garage with roof deck could allow the old garage to be used as a rumpus room and add alfresco space with a view...See MoreFloor Plan + Orientation Advice
Comments (7)Thank you everyone for your replies. @dreamer – I agree with what you’ve said. I planned on extending the Alfresco to go down the side of the house along the Living/Kitchen down the track which would add the required shading. Now that I’ve read a few more replies maybe flipping the whole house orientation will work better, and I wear the costs of getting the crossover changed to make the most of the N/E orientation? @HU-319610855 – I will be living in the house for the next 5+ years so I guess it’s long term. It’s the first house I will own/build so there is a million things running through my head. I was told to build with the future in mind, whether it be my own family or if I sell/rent, someone else’s, but I can see how that really complicates things as I need to think in the present! I have gone with a custom builder more so for the fact that I know they are reputable and the workmanship will be top quality compared to some of the volume builders in my area, it wasn’t so much for a custom plan. As I said above, would flipping the whole house orientation work better and optimise the light coming into the Alfresco/Family/Kitchen areas? Or would it be better to rework the plans as you said and have the majority of living towards the back of the house? One of my original designs did have the Alfresco running across the whole back of the house, but it was a 3 Bedroom design which I changed to 4 to suit the estate I'm building in. @User - I thought the entry and hallways were standard sizing, 1.5m entrance and 1m for hallways? The house will have 2.7m ceilings throughout so that adds a bit more space. The reason for the divide between the family and bedrooms as I like to have the spaces separate to create more privacy for the bedrooms/bathroom/toilet. I wouldn’t want them visible from the living area....See MoreFiona Joss
3 years agooklouise
3 years agolast modified: 3 years agoFiona Joss
3 years agooklouise
3 years agolast modified: 3 years agoFiona Joss
3 years agooklouise
3 years agofianou luca
3 years agofianou luca
3 years agoFiona Joss
3 years agoFiona Joss
3 years agoFiona Joss
2 years agodreamer
2 years agoKate
2 years agodreamer
2 years agolast modified: 2 years agodreamer
2 years agoFiona Joss
2 years agosiriuskey
2 years agoFiona Joss
2 years agoFiona Joss
2 years agodreamer
2 years agolast modified: 2 years agooklouise
2 years agodreamer
2 years agosiriuskey
2 years agosiriuskey
2 years agolast modified: 2 years agoFiona Joss
2 years agosiriuskey
2 years ago


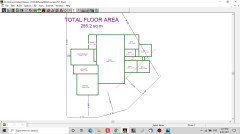
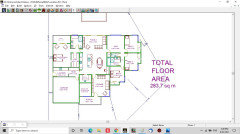

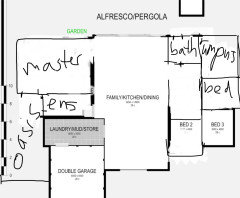

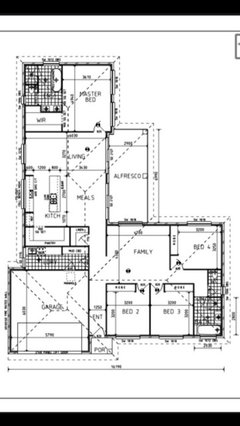
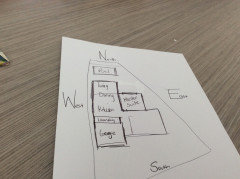

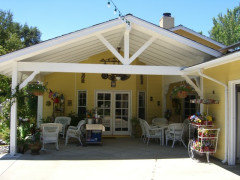
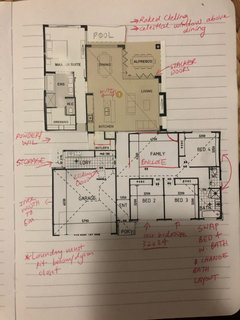
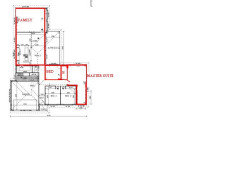





siriuskey