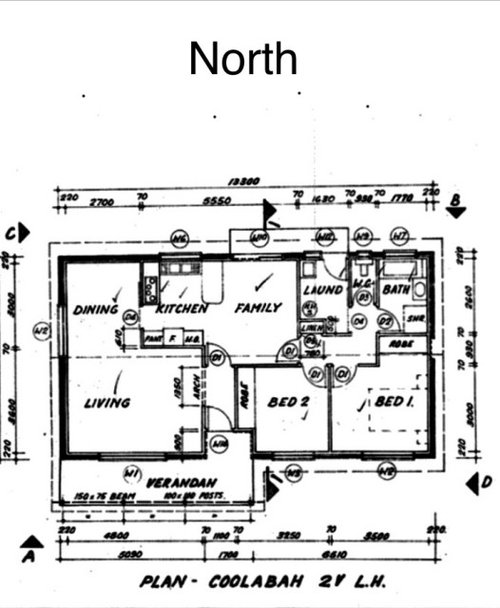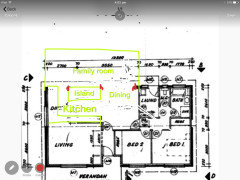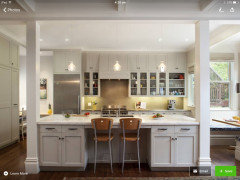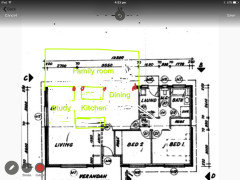Design ideas - open plan kitchen, dining & family
Renee O
3 years ago
Featured Answer
Sort by:Oldest
Comments (6)
Kate
3 years agoRelated Discussions
Design help with small open plan living, kitchen and dining room
Comments (9)Sorry to be a downer, Suzanne, but the minute I saw your table I immediately thought bulk so I have to agree with Leelee, that it will visually fill an area, especially where space is tight. That said, I do love the table. The other thing I am looking at is the table with your sofa - the sofa is much more formal and delicate and suggests a period design, while the table is ultra modern, heavy and casual. I'm wondering what chairs you would put with the table to balance these differences out and that won't be swamped by the table. Love the example Dy has posted for you, he always has great ideas. There was a lady once on Houzz who had an extremely tiny home we helped her decorate and she went with predominant whites with shades of blue and natural elements and the result was restful and really beautiful. Her tiny rooms were beautifully decorated without making the rooms looked swamped. These make great backdrop colours and you can see from the two vases of flowers just how easy it is to add some additional colour. Keep a lot of clear glass for accessories too - lamp bases, coffee or side tables, vases, etc. These will create a more spacious look also while still dressing a room....See Morenew open plan dining and family room
Comments (2)Hi, Do you have any photos of the room that you can share? If it is large and minimal in style (no decorative ceilings/cornices/furniture/skirting then , yes i think the traditional touches will feel at odds with the space. But it would be better to see a photo to be sure!...See MoreKitchen design - open plan to lounge?
Comments (31)I would suggest keeping the brick fire place with a clean up to keep the character. Agree paint the ceiling panels white however keep the beams as the are (if in good condition) to keep the character of the home. Paint the remaining walls white or light grey. The 1/2 brick white wall and timber paneling on the right side does need to come out to help you create the open plan space you are craving. The kitchen area - I'm not sure of size judging by the photo - I would suggest storage/cabinets the full length of the back wall to the windows where the dinning table is and cabinets/draws under the window also. Giving you plenty of storage for the home. I would suggest an island bench with a lower section to use as a dinning table. All your storage is in one place and allowing you to remove the storage you have across the bottom window in the lounge room. giving you more space and more light in the room. Or paint them white also. If you can remove the window coverings and replace with lighter roller blinds that disappear in the white walls or even white block out curtains. Good luck with the project from the Team at North....See MoreIdeas for Non Open-plan kitchens
Comments (5)Hi Belinda. I totally agree. The closed kitchens are obviously harder to photograph and just don’t give the wow thing (yawn) when published. But I’d also love to see more options and layout plans for these spaces. The cooks of Houzz do tend to take firm sides on this, but the images on the website are overwhelmingly of the open variety. I enjoy seeing efficient galley style restaurant kitchens in full action with several staff in a smaller floor space producing massive amounts of food, and compare it to the open glamour kitchens of the same size but for just two people. It’s that cooking v entertaining thing they always discuss. Perhaps an average sized kitchen with more benches, less floor area looks disproportionately small when visible from the living area. And yes to kitchen windows, please not a kitchen shoved into a dark corner as so many are. Both open and closed styles have their place, so I agree, let’s have some photos of both....See MoreRichelle Aiken
3 years agodreamer
3 years agodreamer
3 years agodreamer
3 years ago









Kate