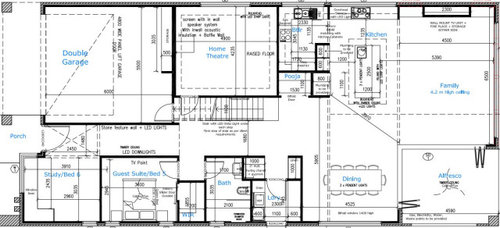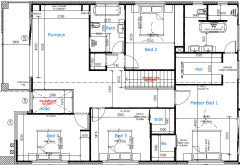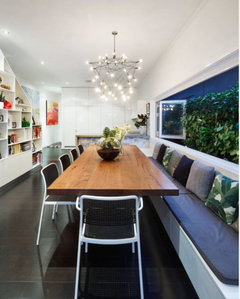New home design question - 12.5m frontage
Sush
3 years ago
last modified: 3 years ago
Featured Answer
Sort by:Oldest
Comments (18)
Related Discussions
Backyard design for new house
Comments (11)Ali, I think you are overthinking this, let your back garden be more natural as a contrast to the structured effect of the tiles in the house. I don't think you need consistency, the pool changes the whole vibe of the area so design for the pool to create a welcoming oasis - think tropical island resort. Have you checked with your local Council if there are limits of hardscape you can have? Some Councils do limit this and that will include your roof, driveway, paths, patios, the pool, etc. As well if you want this much hardscape you will need to consider runoff and drainage, particularly to ensure your neighbours don't get swamped in heavy rain or you have areas that puddle and take days to dry out. Consider summer heat too, sitting outside and the radiated heat that comes off hard surfaces, white and light colours reflect heat while dark colours absorb it. As well too much hardscape does not absorb noise - your neighbours will hear all your conversations and noise from the pool will be amplified. If you want that pool area to be inviting, then it needs lush greenery around it to offset this and soften and cool. Carrara marble tiles around a pool look fabulous and would be a great contrast to your dark tiles indoors. The area outside your kitchen should be grassed and include gardens as space for your dogs, even a small tree or two for the environment and to create shade for the dogs. Artificial turf gets extremely hot and would certainly not provide a pleasant or suitable outdoor space for them. I think I would read up on the breed of dog you plan to get also and fully ascertain their needs to ensure you provide properly for them. If you are planning children down the track, they will want a nice safe, green area to play too....See MoreExterior Designer help! New house attached to existing house!
Comments (4)Interesting project there........when you're dealing with extending immediately from an existing building there are usually two ways to go....1. blend/extend seamlessly so that there is essentially no indication of any additions, or 2. separate/distinguish clearly between the old and the new. It's usually reflected somewhat in the floor plan as well. There is also a spectrum within both of those categories on how it can be done and whether its deemed to be done well or not so well. The issue I see with the facade articulation resolution (on your drawings) is that it is arguably neither one nor the other. The window/fenestration articulation is an issue because there's no confident consistency or sequence to the proportions of the new glazing areas. If you want "timeless" then you need to pull it into line with a particular style, either remain faithful to the reference/traditions/scaling/proportions of the original, or if that is either challenging or not providing the functional outcome sought, then consolidate the style/breakup of the extended windows to be visually contrasting yet balanced/controlled against the original. It's a similar story with the materials, it needs to all balance compositionally. Usually the decisions in this area come down to how best to balance also in conjunction with the roof form. And getting to the roof, this is again similar in that it's not ideal to mix & match gable and hip forms unless there's good reason to do so or you feature projecting gables out from a primary hip composition like as in cal bungs. I think you'll find it would be a better outcome to confidently work with one or the other here. In this case the existing primary reference is the gable form and this could be really be made the defining building form feature, but you need to decide upon how you articulate the gable forms - it's like there needs to be a clever/clear approach/language developed with some contemporary material to express the garage gable full height so it reads as the single material, rather than being broken up with the garage door and the gable infill - if it was a hidden door and the form finished more consistently the whole thing would look classier, professional and more elegant. There is super potential here to get this right and look amazing. I think the layout is all OK but some harder work is required/deserved on the facade, street presentation and form resolution, which obviously you are aware about since you've asked the question......possibly here, less in more ;) PD...See MoreHelp with exterior cladding two storey home with river frontage
Comments (5)Your designer should be able to suggest some ideas, but a lot will depend on your budget, and the slope of the land. If the rear of the house is very elevated to make the most of the views, you would be better off with lightweight construction that can be maintained easily from your balconies, rather than masonry construction, which can get expensive if you are a long way above the natural ground level. So you need to consider your budget, the height of the building, the surrounding environment (urban or rural), how it looks from the river, the orientation, your climate, and how close the new building is above the flood level. Best of luck with your considerations, Regards Dr Retro of Dr Retro House Calls....See MoreNew Home Design Feedback and Ideas for Improvement
Comments (26)A northern frontage. Alright, then I'd move the garage to the NW corner, to take the brunt of the summer sun. I probably wouldn't flip the plan, I'd redesign, as you want rarely used rooms in the west, not your living areas. If you'll be working from home, predominantly in the study, I think a lot of thought should be put into it's location, among other things. I certainly wouldn't want it facing west! I'm interested to hear people's thoughts on which direction is best for studies. I've heard some people say north facing studies are not great due to the refection on computer screens from the all-day sunlight. If that's the case I'd locate the study on the east to get morning sun, to start the day in a good mood. Possibly in the SE corner, for dual-aspect, if the study should take pride of place. I'd have OPEN planned living on the eastern side, running north to south, so that all these rooms can gain northern light. So to the west. Garage, guest bedroom (if it's rarely used), laundry, bathrooms, maybe lounge (with a predominantly south window, not west). Upstairs, have corner bedroom windows face mainly north & south, smaller windows east, & none facing west. As I mentioned, have a good read of the Your Home website. Your architect friend should read it all, & know this stuff! Orientation & passive design is critical for creating a comfortable efficient home, & should be the first thing a decent architect or building designer thinks about when designing a home....See MoreKate
3 years agoSush
3 years agolast modified: 3 years agoSush
3 years agoSush
3 years agolast modified: 3 years agoKate
3 years agodreamer
3 years agoUser
3 years agoMB Design & Drafting
3 years agoKate
3 years agomacyjean
3 years ago








Dr Retro House Calls