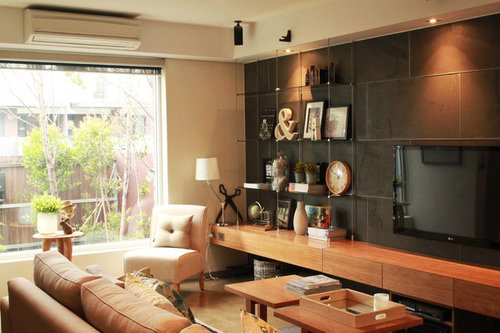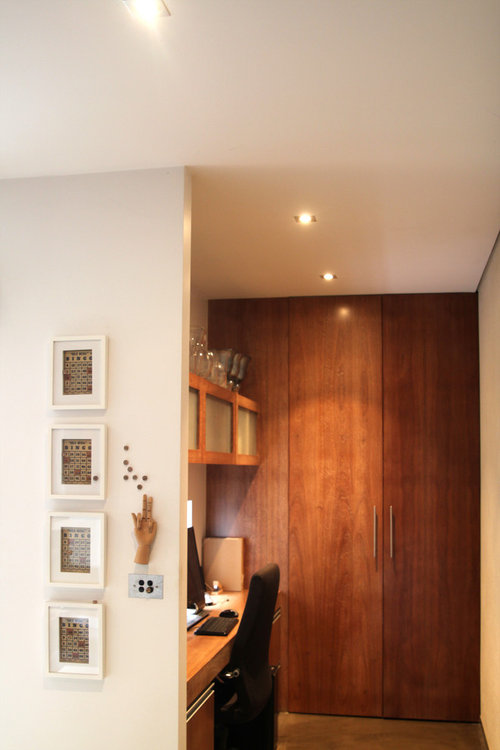In Progress: A Family-Friendly Launceston Addition
Our client approached us with an exciting addition that would transform their home into a more functional and family-friendly space. The project is located in Launceston on a block of land that looks towards the city and slopes towards the rear. We played with form and materials to retain the large garden and create spaces within the home that felt functional and fun to live in.
The addition required an additional bedroom for the eldest child, an extra living room, a larger laundry, effective storage solutions and study ideas and a mini-ensuite bathroom for the girls’ room. While it may sound like the addition requires a lot of space, the design needed to be relatively compact and clever so the garden stayed in-tact.

Below are some elements from our projects in Victoria that use similar materials. This should help visualise what this project will look like.

From our Studio Alteration - this image has a similar roof shape and skylight.


From our Town House, New Build project - these images have similar concepts for the deck and large window complementing the rear of the home and the study alcove.
We explored a couple of different positions for the addition and ultimately incorporated the best of both designs.
The first design featured a bedroom tucked under a deck at the front of the house, using the sloping block to our advantage. It also featured a living room at the rear, right off the existing kitchen and dining room.
The second design explored a second storey addition at the rear so the garden remained in all of its glory. This meant we were able to create a small living room with a small bedroom over the space, using the double-height to give the living room volume. This creates the illusion of more space.

Proposed changes to the existing plan.
We proposed 2 designs and the client decided the second design (pictured below) made more sense and aligned with their vision. We chose a spiral staircase, a storage corridor with a study desk at the end which looks down to the living room below and made sure this faced both the bedroom and living room to the north. This means both rooms will be drenched in natural light. This also creates the illusion of more space.

Design clients chose to move forward with.
We were put on hold for a short stretch during COVID-19, but we are back in full swing now. We are happy to report that the addition has just received a Planning Permit.
Attention to detail was so important in this project, so we can’t wait to see the design being built in 2021.




Leah
alsoCAN ArchitectsOriginal Author
Related Discussions
How do I make my new house look like a finished, cosy home?
Q
Need help with ovens
Q
Help! Urgent advice on bathroom tile to hallway threshold transition
Q
Making a silk purse out of a pigs ear!
Q