Should I keep this layout or knock down the wall?
Ellen N
3 years ago
last modified: 3 years ago
Featured Answer
Comments (16)
K s
3 years agooklouise
3 years agoRelated Discussions
Should I keep or replace this old kitchen?
Comments (26)Neryl, like you I'm trying to decide should I replace my kitchen (total redesign) renovate (new bench, stove etc) or larger renovation (bench, doors, stove, etc). My dilemma with the Renos are there is always a little bit more to do; the stove won't fit into the existing space or the new sink is now in metric and won't fit and of course what about the taps??? As with your kitchen I have a breakfast bar that I'm thinking of removing (swinging back 90 deg to the wall running down from the sink, but what do I do then will the floor. The whole area would have to be done. As soon as you start one job there are four or five that will follow. So do I want to spend big dollars on a new kitchen, really I think that is the question. I would say to you don't pending anything at all until you have really thought through exactly what you want and what you can spend, don't through money away on a patch up that you will find in the long term unsatisfactory. About the design though, if you are renovating your house, what is behind that wall the stove is on and what space is there in front of the breakfast bar, where you stood to take the photo? Perhaps you could take a wall out and like me open up your space.. If you can put in a skylight for both light and aesthetics. But the only thing I would say though about the previous comments is unless you want to spend hours cleaning don't go for shelves and open displays unless you cook outside. I have a 'Chinese' kitchen and it tends to be very greasy but friends who have regular cooking and open shelves say they have to not just wipe the shelves over but clean all the display item really very often. I'm sorry all for having so much to say, I've never contributed before to something like this but I do really enjoy reading all the posts. Cheryl...See MoreAsbestos filled rear extension-knock down or remove?
Comments (5)As you have an extended residence, I'm sure the property itself is worth salvaging the structure, as the size would be worth working with. I would have a pro quote to remove it all, and also quote to re plaster. Factor in the cost of painting, possible re wiring, trimming as in skirts and architraves, then consider your time and inconvenience to temporarily vacate. It's sounds much worse than it is. Asbestos is pure evil, and unfortunately so many people hit this hurdle and the only way out is to bite the bullet. So to speak. I hope it works out for you....See MoreHouse design ideas please for knock-down / rebuild
Comments (45)Louise, sorry but u are messing with a good design - have a read of the design notes at yourhome.gov.au. The design is a 7star design including reverse brick veneer (fancy term for bricks on the inside..thermal storage), the roof line is changed - have a look at the high up windows which provide light and warmth, the bedrooms are now at the back of the building (cold and darker). the whole design is now changed, airflow is affected as is the wonderful views that the building would have from each room (except the media room - and who cares with that anyway?) Also I am proposing a double garage/carport with a nice breezeway to connect the house. Also the study is now gone! As I suggested above, the trees on the east may have to make way for the home, but in the long run they can be restablished, and the garden modified to suit the contours of the land, and the look of the new building....See MoreShould we knock down the wall in our lounge room?
Comments (24)Hi Mad S - I like many of the ideas above! There will be in fact many things you could do to introduce a more open plan feel to the kitchen/living/dining, and so I would invest in some architectural or interior design advice to provide a masterplan for you so you can stage improvements as you can afford them. For example, it's always ideal to know where north is when making changes, and changes to open up the kitchen and introduce an island bench will vastly improve the feel of the open space, however you may want to add a walk-in pantry given you have the floor space available (only if you want one though). The gas fire would be in the wrong spot when opening up the space, however there is no reason to throw it away - you could move it to a centrally along the same line, or even along the main external living wall. I would keep that small portion of wall parallel to the front door (or extend it slightly/ replace with screen or joinery) to provide the discreet screening you need for a front door, and I would also move the rumpus door down this end so that you have a closed corner to the 'dining' space - so people don't have to walk through all the time and freeing up your options for furniture arrangements. You could even at a later stage aim to upgrade the doors along the living room external wall to the outdoor entertaining area for better indoor-outdoor connection, especially if this was north and you move the fireplace to be in front of full-height glazing. Good Luck!...See MoreEllen N
3 years agoEllen N
3 years agooklouise
3 years agolast modified: 3 years agoEllen N
3 years agooklouise
3 years agosiriuskey
3 years agoEllen N
3 years agosiriuskey
3 years agoKate
3 years agosiriuskey
3 years agoLisa Imbruglia
3 years agoLisa Imbruglia
3 years agoBrindley Architects
3 years agolast modified: 3 years ago
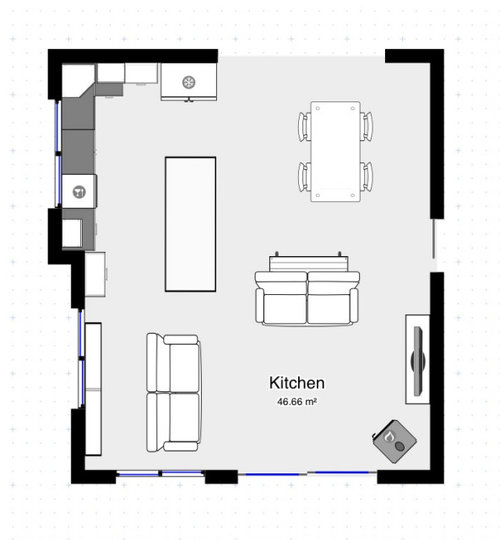
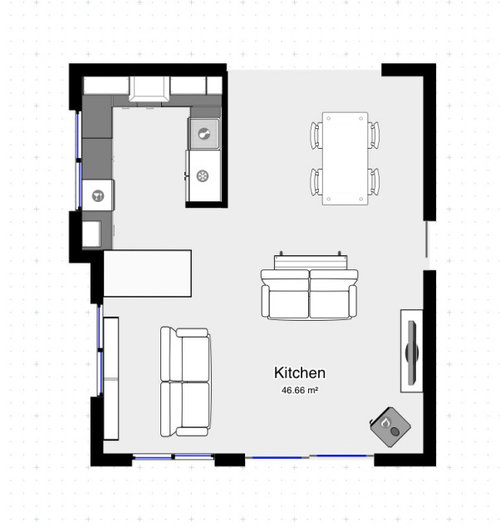

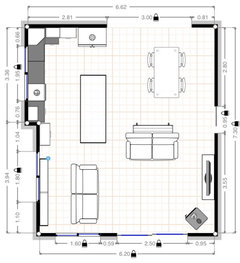
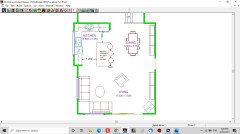
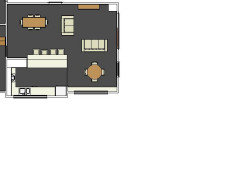



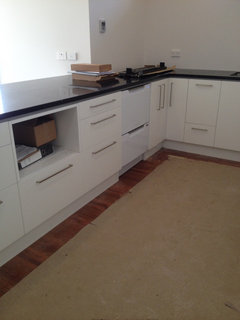
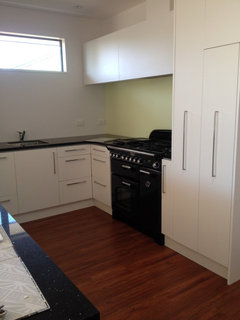
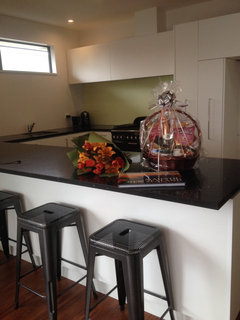
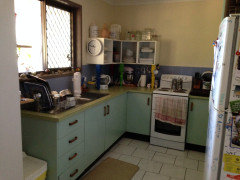
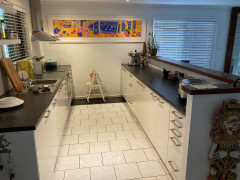

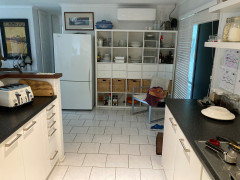





siriuskey