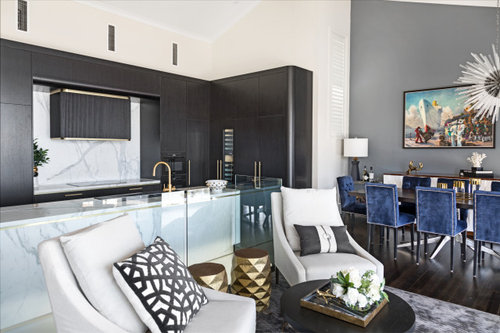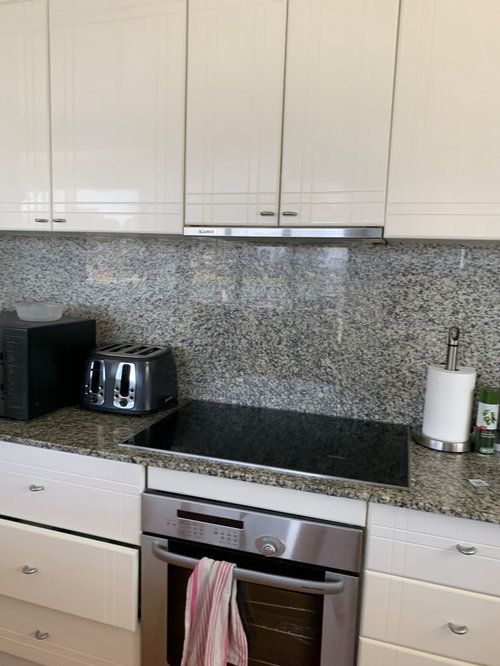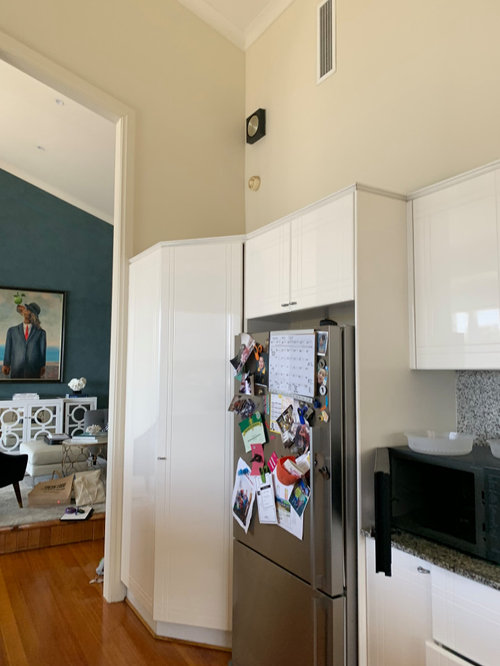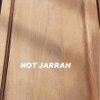Before & After: A Brilliantly Bold Kitchen
Jodie Carter Design
3 years ago
last modified: 3 years ago
Featured Answer
Comments (8)
Related Discussions
how bold do I go?
Comments (35)Gorgeous orange! So warming. Maybe paint the exhaust chimney to match. Given the clean design, I wouldn't add more. The only other touch of color could be replacing the white canisters with orange, or another color. I'd also subtract two or three stools. they're good looking but a little crowded....See MoreCreating a brighter looking kitchen with existing cabinetry
Comments (3)Thank you for your kind words :-) I loved working on this project. The clients' cabinets were pre-existing, so I don't know the exact colour. However, they were similar to a Resene paint colour called "Flotsam", which is similar to a pale grey with a hint of mauve/purple tint or in a Flexi Panel - Oyster Grey. I hope this is of help!...See MoreFrom a dated 1970's kitchen to a Hamptons classic kitchen
Comments (4)Beautiful spacious kitchen with plenty of storage and style. Also love the hallway photo of your Reno....See MoreBold splashback or classic white subway
Comments (19)Those tiles are stunning, that would be beautiful. We went black subways in our last reno and they went right to the ceiling, I wasn't sure about doing it especially to the ceiling, it was a friends idea but it turned out to be such a stunning feature and was often what people would say 'wow' to. And funnily enough with colour, we've just purchased a 1980s home and it needs updating but has these green tiles in the kitchen that'd be original and they are super cool, if I can end up keeping them in some way when we redo the kitchen I would. So I say go for it, budget allowing. :)...See MoreSusannah & Co Interior Design
3 years agoJodie Carter Design thanked Susannah & Co Interior DesignPerfect Fit Kitchens & Joinery
2 years agoJodie Carter Design thanked Perfect Fit Kitchens & Joinery















Matt Corry