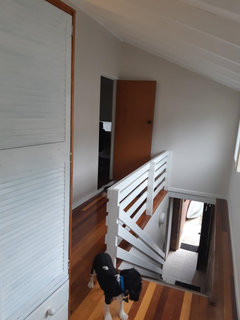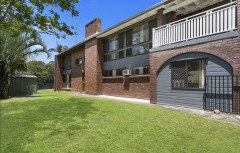Floor Plan Advice
Leigh James
3 years ago
Featured Answer
Comments (27)
Related Discussions
Floor plan advice for newbies. Please help!
Comments (16)Hi Kieran, I've spent a fun Sunday playing around with this... thanks for the challenge! Jumping in to post it though, I think my ideas overlap with Siriuskey and Lucia. Isn't it funny how similar solutions can be arrived at independently! Key points: - As far as possible, I've tried to stick with the existing walls. - Since Bed 2 & Bed 3 are quite small already, even though I've encroached into each to achieve separate entries, the impact is minimal, particularly for Bed 3. - I've used pocket doors to both ends of the WIR and to the store room for optimal functionality. - I've depicted Caroma Urbane compact toilet suites with wall concealed cisterns because they save a bit of space and both toilets can use that extra space in that direction. - It's a very stageable design. You may for instance decide to build the ensuite/WIR and reconfigure the bed 2/3 entries without doing any of the kitchen changes. Or you may decide to save the expense and not move the main WC into the existing store, though it does add a fair area to the living space (I've used the exact existing footprint of the store to save cost and demolition pain which is workable with the Caroma Urbane, but alternatively you could demolish and rebuild the wall behind the pan for a more spacious loo). - The Family/Dining area ends up being fairly generous and very flexible. I've added a door to the end of the corridor to screen the loo a bit better from the dining area and for noise separation for the study, but you may prefer to leave this off. - I've not mucked around with your windows, figuring the important thing was to get the concept down for you, except in the ensuite. Really good idea there to have a central mirror with a narrow window to each side to throw light on your face at the mirror. Has the side benefit of a symmetrical effect which is always good aesthetically. - I've also flipped the main bathroom door to relate better to Bed 2/Bed 3, though not strictly necessary. - I originally used the Bed 1 robe space as a big walk-in-pantry, but it didn't relate particularly well to the kitchen and it also left no provision for general storage. Rather than take up a lot of valuable kitchen space with a pantry which would reduce the length of the peninsula breakfast bar (not ideal), I came up with the idea of shallow shelves with a roller shutter which I think you'll find give you an amazing amount of readily accessible storage. I'd like to think it would be possible to source a horizonal roller shutter that would coil back into the dead space at the back of the fridge, but perhaps better to just go with a vertical shutter and avoid the headache!...See MoreFloor plan advice please
Comments (29)Hi Renai, there are a couple of things about the kitchen that trouble me. To me in some ways it looks like a hybrid of 1990's kitchens and the current direction design is taking. The L-shaped return looks like it has a breakfast bar, but so does the island bench - a duality that does the kitchen no favours. I would ditch the L- return. This achieves a number of things: 1 - It facilitates better traffic flow between the kitchen and dining room; 2- it eliminates the awkward corner cupboard, always a problem that none of the many high tech "solutions" address adequately; 3 - it simplifies the construction of the kitchen, with potential savings; I would move the island bench up the page (possibly even make it longer), providing a free wall for tall storage cabinets, and or alternative fridge location. The door to the walk in pantry would need to move slightly to best achieve this. The corner location where you have the fridge now is not good for one main reason: you will often need to open fridge doors up wider than 90° to pull out drawers and shelves for cleaning, and even at 90° most modern fridge doors require more space than just the fridge recess allows....See MoreFloor Plan Advice
Comments (3)Life’s a compromise Hannah. I can see what you are doing amd it will make the house more usable, In answer to your questions. The ideal bedroom size is 3.6x3 which allows 0.6 depth for cupboard. But there are plenty of people with much smaller bedrooms. The biggest prob I see is the toilet with no basin. Not nice if bathroom occupied. The laundry is fine but you don’t seem to have any general storage. Think What do you need to store. Toys, books, linen, bags, Xmas decorations, brooms, vacuum, coats….....See MoreFloor plan advice please - would you flip this plan?
Comments (18)I'm no expert but just my thoughts if it was my house - The bedrooms are on the small side, so perhaps think about how they will be used - do your children need space to play or do homework in their rooms? Is the 4th bedroom for guests or will it be used as a home office? In bedrooms 2 and 3 the beds are below the window - are the windows high enough to allow a bedhead/to not lay down with your head against the window? What will be in the main bathroom - shower, bath, single/double vanity? What are you thinking layout wise? I'm confused by the kitchen, especially the pantry access given the corners are blocked by other benches - is it meant to be a walk in pantry or just normal cupboards? The hall is long and narrow and you need to go past all the bedrooms before you get to the living space. Not sure how well this will work, but I've only lived in places where the entry is adjacent to living space. Love the idea of having a separate self contained space for your parents - as others have said bathroom is too far from either bedroom, and the entry near bedroom could be an issue....See MoreLeigh James
3 years agoLeigh James
3 years agoLeigh James
3 years agoLeigh James
3 years agoLeigh James
3 years agopottsy99
3 years agoLeigh James
3 years agoLeigh James
3 years agooklouise
3 years agoLeigh James
3 years agosiriuskey
3 years agoLeigh James
3 years agosiriuskey
3 years agoLeigh James
3 years agosiriuskey
3 years agoLeigh James
3 years agoLeigh James
3 years agosiriuskey
3 years agosiriuskey
3 years agoLeigh James
3 years agosiriuskey
3 years agoLeigh James
3 years ago
















Kate