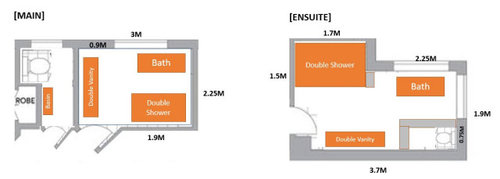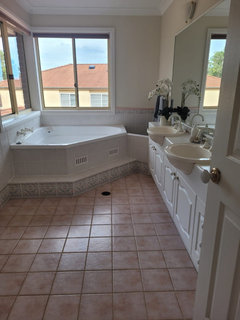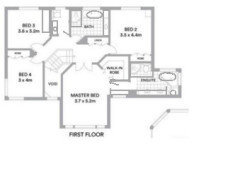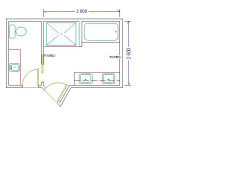The Great Bathroom(s) Debate
Harry Marcus
3 years ago
Featured Answer
Sort by:Oldest
Comments (18)
Harry Marcus
3 years agoHarry Marcus
3 years agoRelated Discussions
80s bathroom update
Comments (36)You were fortunate Donnae68, did you get it tested? I believe that you can get a sample tested for about $100 or so. Here is an excerpt on it's history: In Australia, asbestos cement materials were first manufactured in the 1920s and were commonly used in the manufacture of residential building materials from the mid-1940s until the late 1980s. During the 1980s asbestos cement materials were phased out in favour of asbestos-free products. From 31 December 2003, the total ban on manufacture, use, reuse, import, transport, storage or sale of all forms of asbestos came into force. Many houses built before 1990 therefore contain asbestos cement materials, especially in the eaves, internal and external wall cladding, ceilings (particularly in wet areas such as bathrooms and laundries) and fences....See MoreHelp! 80s bathroom in need of some budget updating ideas
Comments (25)If this is just a budget improvement then I would try to fix the cracked tiles and missing grout, paint the window frame white and add white shutters on the window, paint the vanity white (although I don't like doing that either) and get new handles and taps, toilet roll holder etc., install a lovely white potted plant, as shown above and white fluffy towels. A new white frame on the mirror or replace it with a slightly smaller white framed one. Then I would save up for a white stone bench top or stone overlay bench top and the cream will go nicely with all of it. Unfortunately your shower seems to be the most dated part. If you try to change the door you may find that you have missing tiles, although new floor tiles in the shower would probably look OK and add a glass hinged door. Good luck....See MoreAny advice on renovationg this 1980's bathroom
Comments (3)Tiles are such a personal choice! Bathrooms are small spaces and no need to limit yourself in terms of creativity. If you want resale value however, white and bright is great. But if its personality you're going for, get creative! If you need guidance on renovating your bathroom, check out our free bathroom design guide: https://www.bmai.com.au/bathroomguide101 :) Our website is also full of great resources: www.bmai.com.au Hope it helps....See MoreS.O.S Bathroom Help!
Comments (21)I’m sure you can convert that space. Just need plumbing and electricity. You will have to get used to walking outside to laundry in all weather. personally I would of left the laundry as part of the bathroom. But I never use a bath.... The way I sort all my colours on the floor of the laundry, and sheets and towels, an outside set up would never work for me. But if it works for you, that is good....See MoreKate
3 years agoKate
3 years agoHarry Marcus
3 years agosiriuskey
3 years agoKate
3 years agoHarry Marcus
3 years agoC P
3 years agoHarry Marcus
3 years agoHarry Marcus
3 years agoC P
3 years agoC P
3 years agoC P
3 years agodreamer
3 years agoKate
3 years agosiriuskey
3 years ago

















Kate