Extension ideas
Jo Jenkins
3 years ago
Featured Answer
Comments (26)
bigreader
3 years agoJo Jenkins
3 years agoRelated Discussions
Extension ideas and plans
Comments (5)Just to stick up for building designers & architects quickly, like every profession there are a mixture of good and not so good. There is also no reason you can't have both designer/builder involved throughout the whole process (or a design/construct builder as suggested, which is a similar situation). There are always those who have a limited understanding of cost/construction, but most reputable building designers/architects will take budget very seriously. Generally we work on a "per square metre rate" in the very early design stages which often comes surprisingly close to the final build cost, well before we've worked through any structural details. As mentioned though, renovations do have their own hidden costs, especially 'going up' (assuming you mean adding another storey) To answer your question directly though, my recommendation would be to first talk to an architect, a building designer or your builder (who may direct you to one of the former). An interior designer may not have the structural knowledge required for this job, and certainly won't be registered, a requirement in order to get your building permit. A registered designer will make your ideas feasible, help you make the most efficient use of your space, get it through planning if required, and will keep it all within the building regulations. Even if you do have a builder in mind, it can still be worth having sketch plans done first, to give them a much clearer understanding of how to help you. Good Luck, Matt...See Moreextension ideas
Comments (2)an extension needs to be planned in relation to the whole house and the block of land...is it 5 m to the fence or 5 m plus at least 1m for set back then the side fence? how far back can you go?..what is the distance from the house to the back, both sides and front boundaries and we need to know the inside dimensions of all the existing rooms and to understand the existing roof ...do you have photos from the back and both sides, what's on the other side and back of the house, is there a driveway and separate garage, are the bathroom and the other rooms at the back an old extension with a skillion roof or part of the original house with a hip roof or gable roof, is the floor level throughout or is there a step down and/or concrete slab, what are the walls, floor and roof made out of, what is the ceiling heights and describe your climate...See MoreYour thoughts on my extension ideas?
Comments (41)I'am late but would like to add the following I would try to keep the original house along with roof .Adding a new space from the left boundary if allowed if not start at set back 900?. This would include a Master suite Kitchen with WIP and family room. This space can be resized to better suite your budget. The carport to the front for easier access and better use of open space ( driveways are wasted space and log narrow ones are horrible to navigate ie: reversing) The carport with a rear solid wall creates a garden courtyard and provides a lovely outlook for the Master suite. Guests entering into the large living MFR extra light comes from the new sliding doors out to the new side courtyard. The old entrance becomes a separate WC/shower room with a hand basin not shown. Keeping the family bathroom and laundry insitu with a powder room within that space to service family and guests internally and externally. Any of these changes would need a local professional to approve. The addition could also be done as a separate building with narrow breezeway/s connecting both old and new...See MoreLooking for two-storey extension ideas
Comments (17)Without dimensions I have worked with OKL dimensions, thank you OKL, I have a problem with the current house with the kitchen living family on the southside without much out side space attached to it. This idea is to open up South through to North and opening up the house to that lovely Northern garden. A glass splash back window in the kitchen and a large sliding. stacker door opposite. The original bathroom Laundry can be reconfigured into a larger bathroom and Powder room...See MoreKate
3 years agooklouise
3 years agolast modified: 3 years agopottsy99
3 years agoJo Jenkins
3 years agopottsy99
3 years agodreamer
3 years agolast modified: 3 years agoJo Jenkins
3 years agoKate
3 years agobigreader
3 years agoKate
3 years agosiriuskey
3 years agolast modified: 3 years agoJo Jenkins
3 years agoJo Jenkins
3 years agoJo Jenkins
2 years agoJo Jenkins
2 years agome me
2 years agome me
2 years agobigreader
2 years agoJo Jenkins
2 years agokiwimills
2 years agooklouise
2 years agolast modified: 2 years agooklouise
2 years agolast modified: 2 years agoJo Jenkins
2 years ago

Sponsored
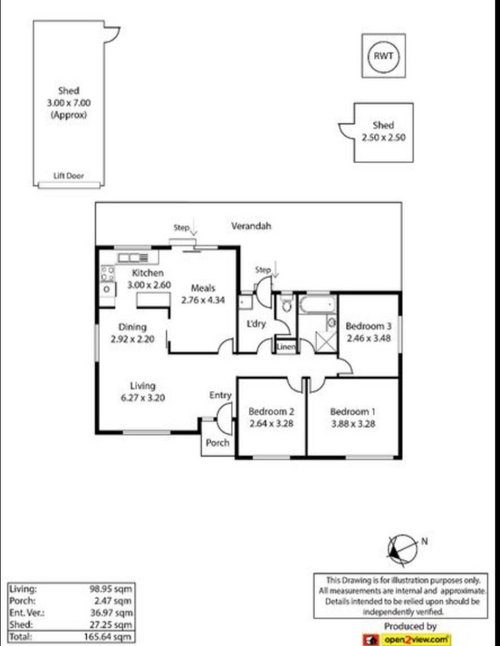
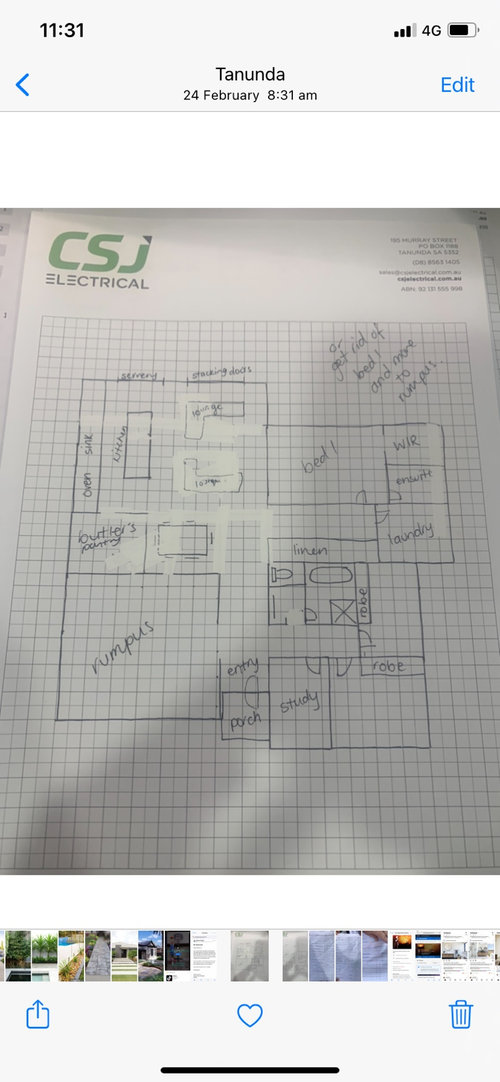
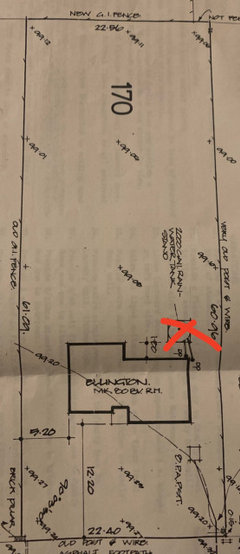
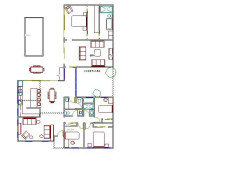

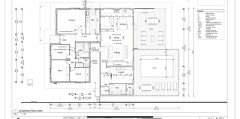
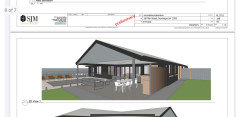
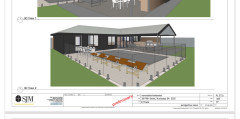
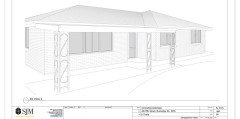
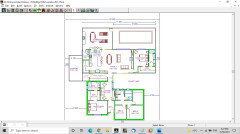
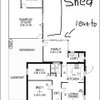




oklouise