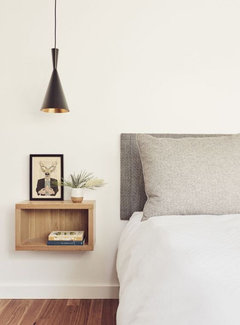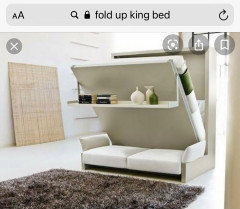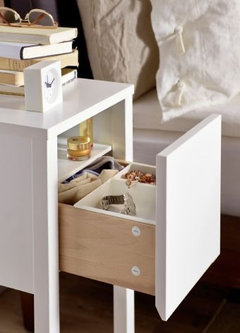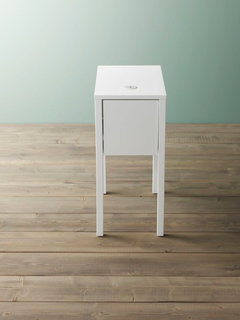How can I make my tiny master bedroom work?
HU-787047280
3 years ago
last modified: 3 years ago
Featured Answer
Sort by:Oldest
Comments (11)
siriuskey
3 years agoRelated Discussions
Pokey master bedroom - how to improve?
Comments (13)Wow thanks so much for the responses everyone. I like oklouise's 2nd design best as it retains the most storage and offers some privacy from the door. Unfortunately it was a tight squeeze to get it in, with 1.6m wide WIR I've only 3.0m for the bedroom. Here's the render: That's a queen size bed. It's just a bit tight, really needs that extra 400mm. Thanks Rebecca for your suggestion. In terms of required storage, this house is for my in-laws, who will take a bedroom on the bottom floor and not use this one, however in Australia most master bedrooms have about 5m of full height storage. Trying to tick all the boxes so that my in-laws get a good price when they sell. siriuskey, I wouldn't exactly call it a view, but the north side window has a good unobstructed outlook over single storey houses. All the other windows are up high. The bathroom window is full size but frosted. I'm reluctant to have the shower all the way across the south wall of the bathroom, as it would force me to reduce the size of the window, and being the shaded side of the house not much light will get in. At the moment I'm still leaning towards the built-in robe design. It allows me to widen the bathroom a bit, and there's more space in the bedroom. However interior design wise it's fairly boring - I couldn't get the chair or chests in that oklouise has. This is what I have at the moment: I also experimented tried separating the WC, but it made the space smaller and we lose one of the sinks: Thanks again for suggestions, and thanks oklouise and Rebecca for taking the time to create plans....See MoreHow to reconfigure master bedroom walk in robe and ensuite?
Comments (21)thinking about the rumpus and wine cellar my suggestions keep most of the original walls with the cellar built in the garage with no external walls to improve insulation and temp control, uses the old single garage door space for an optional entry porch and has the new bar in the old gym maybe replacing the sliding door with a servery window? and the opening to the rumpus could have optional doors to separate the rumpus and bar and keeping the angled wall (and matching ceiling?) in the rumpus could be a good location for a small heater and there's more wall space for enough furniture for a crowd and i've added some suggestions for the bathroom with a separate powder room with vanity and, based on family gossip, a wine cellar this size should have enough space for about 1500 bottles and a small tasting table and chairs!! avoiding changes to walls and adding new doorways instead keeps the original ceilings, avoids unnecessary demolition, is cheaper and saves money that will be needed for new finishes...See MoreHow do I give my bedroom a lift?
Comments (23)With grey and white to go with, you're right on trend (well, in NZ anyway). Keep those colours. With the furniture, cut the newell posts off the bed and square up the headboard and baseboard (or get rid of the baseboard altogether if you can. I did my headboard with a piece of MDF and covered it with a sheet. I'd do the same with the dresser - cut the newell posts off. Those things really date the furniture. Paint all the furniture either gloss white or black and change the handles to silver or brushed chrome. Just make sure that some where else in the room is the same silver/ brushed chrome. Maybe a photo frame of a couple of lamps? I think white.High gloss. Black or grey plain (no pattern) drapes as close as you can get to the wall colour. That way they disappear and don't become a feature (unless you got for very expensive and make them a show piece). I'd put the drapes behind some shimmer voile sheers that drape across the floor a little. Now you only have to choose accents and you'll have a different look any time. Pinks, blues, purples -whatever takes your fancy. Don't forget to add in a few different textures to soften things up a bit, ad see if you can pick up a 2nd hand cheap chandelier.I think I spent about $300 total from a nasty blue flocked wallpaper and apricot curtains, and a couple of other bits and pieces. Would love to see the finished product!!...See MoreHelp on converting 2 bedrooms into 1 master bedroom with nice ensuite
Comments (5)my suggestion has an ens and wiw and uses the old bedroom door for a linen cupboard, although the toilet could be placed at either end to be closer to the original sewerage, this arrangement allows for more privacy for the toilet, more standing room near the shower, wall space for a towel rail and room in teh wiw for a chest of drawers..the vanity is over 2m long with cabinet under the (one or twin) sinks and open shelves next to the toilet for towels .. and, while you're adding the new ens, it would be worthwhile to plan the new access to the kitchen and new laundry...See Morejulie herbert
3 years agoAnne Monsour
3 years agoTy La
3 years agoTiffany Toth
3 years agoKath
3 years agoUser
3 years agoJulie Herbert
3 years agorna1962
2 years agoAnne Monsour
2 years ago















Kate