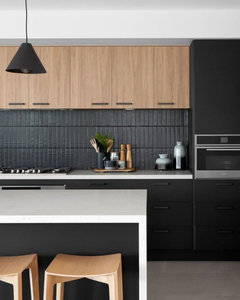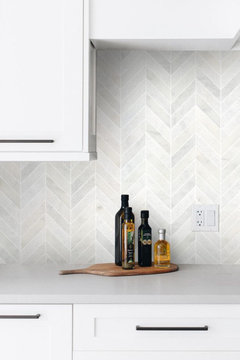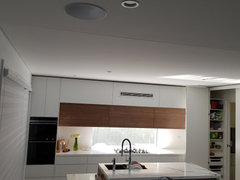Need suggestions for extending our kitchen
wish69
3 years ago
last modified: 3 years ago
Featured Answer
Sort by:Oldest
Comments (21)
Related Discussions
Need help with our kitchen layout
Comments (11)From what I can see, I agree with the others. This seems like a pretty good layout and if it's working for you, I don't see any reason to change it. The only thing I could see adding is a prep. sink by the window. My kitchen sink looks out over our patio/pool and I have to admit, it's really convenient to reach through the window and dump out a drink, or use the sink. That being said, we don't have a bar ledge, but instead have a counter-height patio table, which seems to work better. Instead of passing food through, and then walking around. I leave it on the counter, walk around, slide open the window, and grab it. The pass through is for just that, but when we're sitting outside, everyone has their back to the kitchen window and facing the pool, or watching the "Grill Master". Most of the homes around my area have ledges, but I have found that it's more, in the way, than useful, since we have to reach over the ledge and through the window, making the interior counters and sink, harder to access. The pass through window is actually 4' tall sliding doors. The benefit is that the window sil is completely flush, with the counter and pass through area, and both sashes, are moveable. As for your interior, the only think I might change, depending on what's on the other side, is instead of having the breakfast bar as it is, I would eliminate it and put one large island, with the cook top, that extends all the way to where the breakfast bar is now. The bar stools would wrap around the end, and one side, making for better conversation, as well....See MoreSuggestions for our new 50s fixer upper
Comments (15)Hi kazzi18 Nice house, strong frontal appeal and typical of the period, I would not change the front with the exception of trimming some trees so that it can be seen slightly better. I think that what you propose is possible and the budget seem close. Here some things that you might like to consider: 1. To give it a required style I would do it by changing slight details to the front if change is required. The handrail has to meet the Australian Building Code (NCC) especially for height and minimum width between balusters. (Cannot tell from the pics that you posted). You may be able to amend it and keep the original - steel can be welded successfully if required. 2. To get your third bedroom I would do a number of sketch plans maybe from a couple of professionals - this will give you an independent view of possibilities - I think a good investment, and you are not tied top any professional that may have their own design agenda once you sign on the dotted line. There is quite a bit of information on your posted plan, dimension wise, you really need a few heights and some information of sewer and drainage all relatively easy to obtain. Then its just a matter of emailing a couple of Building Designers of your choice. Some photos of the side elevation will help in determining an approximate slope, you could employ a surveyor to do a site survey with falls and features (you would most likely will need to employ one eventually - especially if you are going to build close to boundaries or renew any fencing - should have your block surveyed so that you don't suddenly become noted by any surprises in relation to boundaries.) 3. When you are happy with your layout (Sketch Design) you can then employ a Building Designer/Architect/Drafts-person to provide you with documents for a Town Planning application and a Building Permit as required. In the long run you could save some money, by this process, and get your preferred outcome. I have done initial sketch plans for a few clients and it generally results in a fruitful outcome. 4. Both Bedroom 1 and 2 seem to be ample in size, however storage (Walk in Robes) are slightly small especially for a master bedroom. So reclaiming the downstairs space for bedrooms seem to be the way to go , you would certainly have to seal the garage exhaust fumes from such area and may be provide a new internal stair link to the main area. These are the sort of issues that can be sorted out with a little bit of "design work" ideas to determine the best solution. Regards Michael Manias - mm407p@gmail.com Building Designers...See MoreAdvice please on where to extend our house
Comments (19)Wow, that house is WAY to big. How on earth do you clean it? Why not have outdoor entertaining on the back deck? This would incorporate flying fox to a cubby and play equipment down the back yard. In the summer perhaps a collapsible awning for during the day but at night just candles and the stars to keep you company. If the weather is too cold you could provide a pile of crocheted lap rugs or fur or old blankets to get the cottage or french look. I suppose then your dining furniture would need to be a style to suit - maybe more relaxed or boho. Anyway sounds good fun - oo I forgot to allow for the outdoor fireplace (stone or brick) preferably. I notice you said any ideas would be greatly appreciated so I will press on regardless another day....See MoreHelp needed on our kitchen design
Comments (11)I have been in kitchen design for 16 years and associated with a kitchen company that has been in business for around 25 years. You should not have doors any wider than 300mm for a bi-fold as the combined weight for the 2 doors is too much for the hinges and after time the door will sag and be difficult to open/close Bi-fold doors are not the best solution for corners anyway and there are better options. There are plenty of kitchen companies in all areas who offer a design service. this way you will have the services of an expert ,often for free who can visit the space and give a qualified assessment of the best solution/solutions and an idea of what it all will cost and involve. regards Paul...See Morewish69
3 years agoLyn Fisher
3 years agowish69
3 years agoAnne Monsour
3 years agowish69
3 years agosiriuskey
3 years agolast modified: 3 years agowish69
3 years agowish69
3 years agoAus Joinery Kitchens Pty Ltd
3 years agolast modified: 3 years agowish69 thanked Aus Joinery Kitchens Pty Ltdsiriuskey
3 years agolast modified: 3 years agowish69
3 years agolast modified: 3 years agosiriuskey
3 years agosiriuskey
3 years agolast modified: 3 years agowish69
3 years agodreamer
2 years ago












siriuskey