Feedback on Proposed Plans
Nick Morgan
3 years ago
last modified: 3 years ago
Featured Answer
Sort by:Oldest
Comments (24)
Related Discussions
Floor Plan - Proposed Additions and Alterations
Comments (3)oops, the decking must have been included when resurrected from storage as the original should have been 10.8m x 6m but here's the plan with a walk in wet room shower although some of the pantry space could be sacrificed to the shower if necessary...See MoreThoughts on my new floor plan proposal?
Comments (16)having extra living areas downstairs suggested to me that the 4th bedroom (guest room/study/mum's retreat) upstairs would be a much better use of the family room (and also allows enough extra space for the master wiw and hall storage) and makes the "giant hallway" more useful as a better proportioned entry foyer with desk and bookshelves btw..thinking about the downstairs i'm wondering if you have any problems fitting in the cars? and, depending on available space (and unlimited resources?) i'm wondering if an extension to the walkway down the side could include a carport and wrap around to create access to the rear terrace upstairs and an entry porch for the office and allow for more options downstairs but, we need a site plan and better understanding of the angle of the driveway to consider these ideas but always best to plan the whole house even if the work is not all done at the same time...See MoreOpen plan living, dining & kitchen - proposed layout
Comments (1)'best way to make this decisions is to add scale sized furniture to the space and unless you have the TV wall moved then the existing arrangement should be fine with the lounge facing the TV but there seems to be too much wasted space in the central hallway that could be better used in the rooms or even better added to outside...See MoreFloor plan feedback and ideas needed
Comments (29)I had a similar idea to your one oklouise , of building above the new garage , but I had a couple of alternative tweaks -- I wondered about coming 'forward' with the garage and upstairs , thereby having the upstairs front rooms closer to the street . The one slight problem I can see with your plan is that the dining area could be a dark area -- by coming 'forward' you keep an extra window on the downstairs side profile . The problem with that suggestion though , is that the roof may look funny , with a lower centred peak and then an upper one , so I then wondered about still going above the garage , but having the upstairs wider in profile , effectively 'stepping' 3 metres or so over the 'old' house , effectively removing that 'corner' of the existing roof and having a floor above instead of roof trusses , and have the existing roof butt up to the new upstairs side wall -- it would look more balanced IMO , you won't need to remove all the existing roof and strengthen it -- by utilising the existing brick walls it may not need any additional strengthening ? By tying the existing roof trusses to the new side wall it won't need too much strengthening either . It should also look a lot less like an add-on if the styles and materials are matched correctly IMO ....See MoreNick Morgan
3 years agolast modified: 3 years agooklouise
3 years agosiriuskey
3 years agoKitchen and Home Sketch Designs
3 years agoDr Retro House Calls
3 years agosiriuskey
3 years agoNick Morgan
3 years agolast modified: 3 years agoKate
3 years agoNick Morgan
3 years agoNick Morgan
3 years agosiriuskey
3 years agobigreader
3 years agosiriuskey
3 years agoNick Morgan
3 years agosiriuskey
3 years agolast modified: 3 years agooklouise
3 years agolast modified: 3 years agosiriuskey
3 years agolast modified: 3 years ago

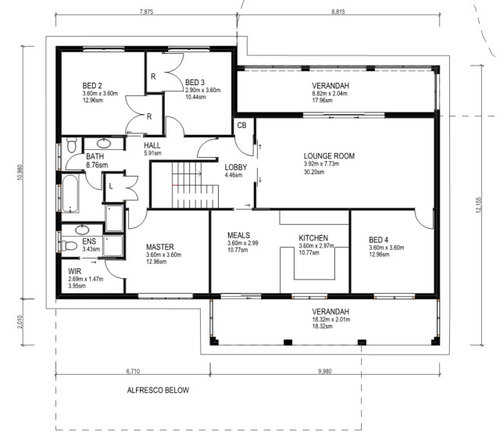
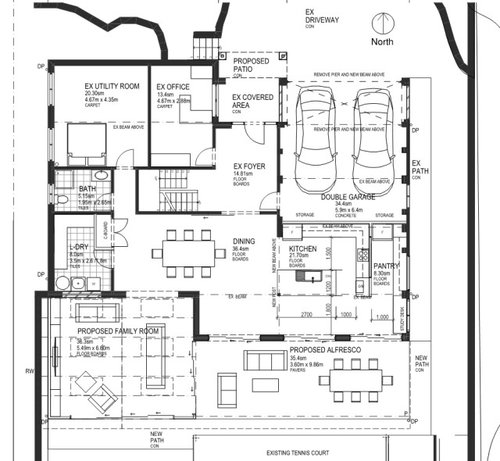

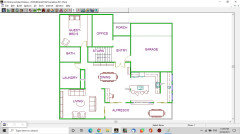
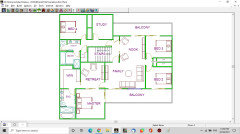
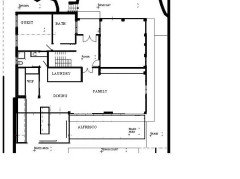

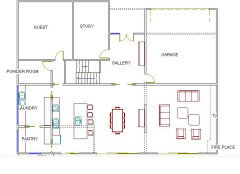


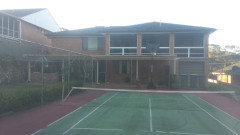


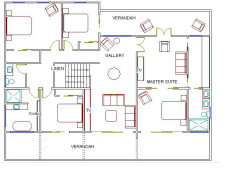
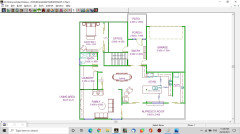
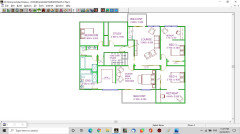
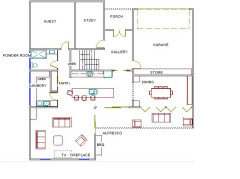





Dr Retro House Calls