Help wanted please, for downstairs rooms renovation
Hi, we’ve been putting-up with a ‘sub-optimal’ downstairs bedroom + home office/storage room and we’re about to bite the bullet and renovate. We would really appreciate input from Houzz community in to our possible designs!
Our overall aim is to create either a studio-style bedroom/living room + bathroom, or seperate bedroom + living room + bathroom. We don’t intend creating a standalone second dwelling, but we’ve been toying with including some basic kitchen cabinets for a kettle and microwave and bar fridge (and possibly a washer-dryer). The first occupants will be our University-age daughter and her boyfriend, living at home while studying. We’ve thought that by putting a door on the stairs we could create an ‘Air BnB’ style short-term rental room for future use.
We’ll work with a designer/draughtsman to get it done correctly, but for now we’re getting our thoughts together and looking for input. Total budget is a bit unknown at present, but we’re expecting it to be NZ$50,000 - $75,000.
Total floor area is approx. 30m2 and the space is currently divided into two rooms, with the stairs (narrow - 70cm wide) coming down into the ‘home office’ room that has had free-standing storage cupboards, sewing table, tool cupboard etc. in it. The second room is currently used as a bedroom, with desk, freestanding wardrobe, sofa and queen bed.
The internal wall dividing the rooms (East-West) is not load-bearing and could therefore be removed to create a studio-style layout, or could be moved to change the size of the rooms.
The internal wall that supports the stairs (North-South) is load-bearing - but that we could remove some of the framing to add cupboard doors (or similar) to utilise the space in the void under the stairs.
We’ve also been advised to retain the current stairs exactly as-is, because to change them in any way could create issues with gaining code compliance certification - eg if we alter them in any way then the Council may require us to widen them and add handrail, which would be very costly because it would require altering the upstairs rooms affected by the top of the stairs. (If we don’t alter them in anyway then they are treated as ‘existing’ stairs and won’t be subject to code compliance.)
There is water pipe in the south-west corner of the building, and the wastewater runs underground outside of the southern wall, which had lead us to think that siting a bathroom in the south-west corner could make most sense. However this would require re-siting the external door - and if so then re-siting it in the space of an existing window will require the least amount of structural work. However we’ve been advised that it could be possible to plumb the bathroom anywhere in the space, so maybe avoiding altering external door and windows is the best idea?
I’ve included images of our ‘master floorplan’ with dimensions, along with our three current ideas, the primary difference between them is the placement of the bathroom. We’d really appreciate thoughts on layout options including offers of better layout ideas, thanks!

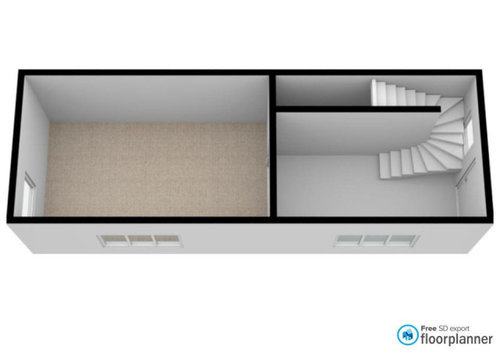
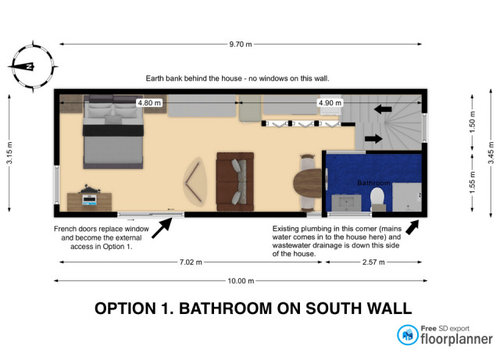

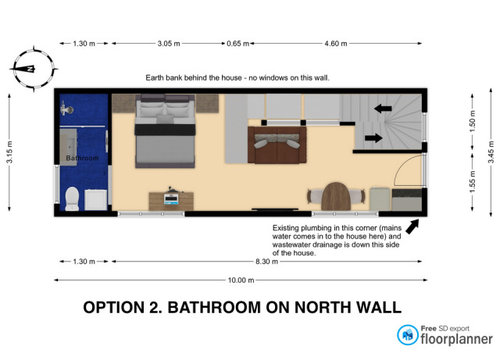
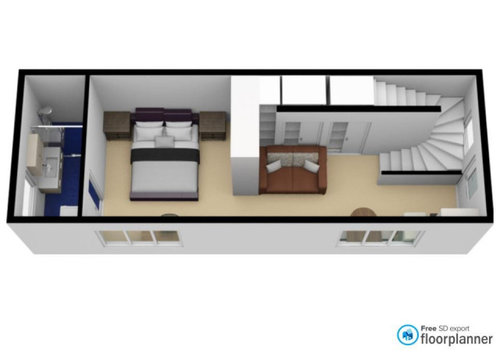
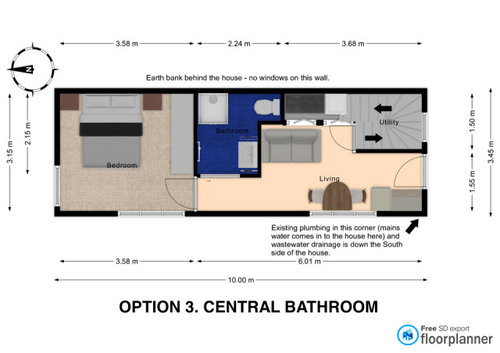
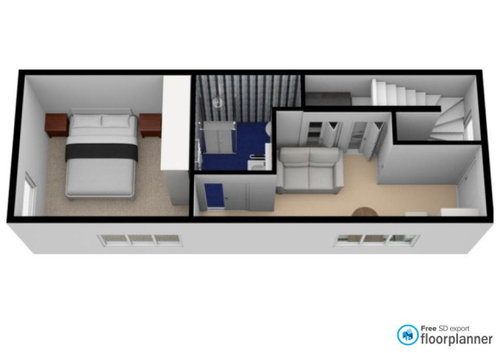






JRED
oklouise
Related Discussions
Design Help - Rumpus Room - Upstairs or Downstairs
Q
Please need help for kitchen renovation
Q
Please help me ensure that my bathroom renovation is correctly located
Q
Help with kitchen renovation please!
Q
JRED
Alex ClarkOriginal Author
oklouise