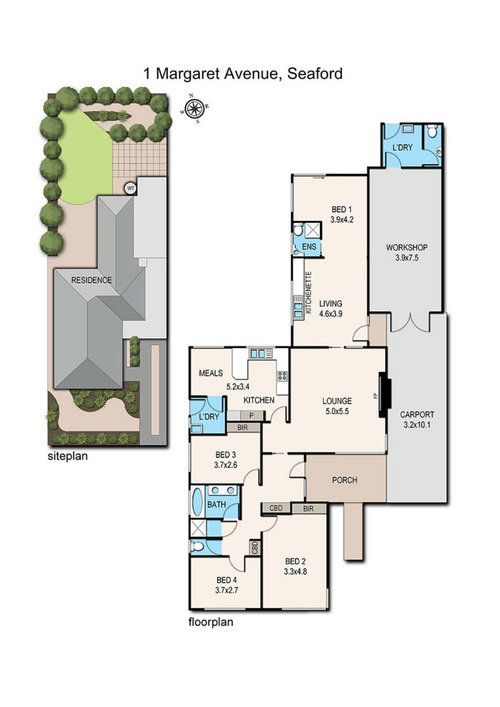Floorplan Renovation Help
Brad Rayson
2 years ago
Hi All,
My wife and I are in need of some help with renovating our home. We are really undecided on what the best floorplan should look like to improve our current home layout without spending a fortune. We need to update the main bathroom and kitchen desperately but are unsure if we should look into an open plan extension or play around within the floorplan we currently have and rearrange the rooms to fit our needs. Our budget is going to be around 100-150K.
When we bought the house it was sold as a 4 bed but really it's a 3. A separate living space was added to the rear and was set up for an elderly lady to live in her own space. We are not sure what to do with this space as the ensuite/bathroom is kind of in no man's land leaving little space for a bed and wardrobes and we currently use it as an office/toy room at the moment.
What we want within the new layout;
- 4 Bedrooms
- Master Bedroom to have WIR and ensuite
- 2 separate Living spaces
- Open plan kitchen/dining/living
- Separate study room
- Happy to have a euro laundry if space is an issue.
Attached is the currently floorplan. Thanks in advance for your help and/or advice.







oklouise
bigreader
Related Discussions
Need help with floorplan in renovation
Q
Floor Plan layout help for renovation
Q
Floor-plan feedback/ideas needed -What do you think of this floor-plan
Q
Old Farm Cottage Renovation - Floorplan ideas
Q
oklouise
Brad RaysonOriginal Author