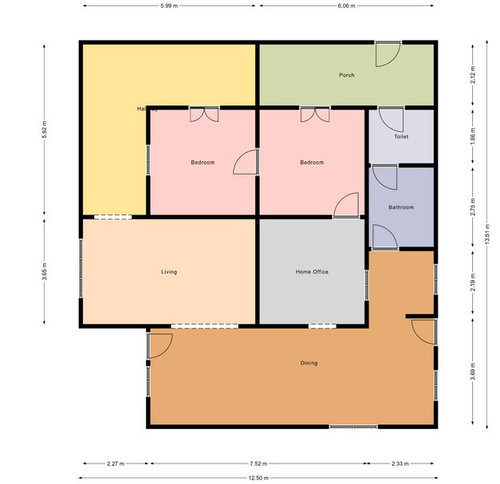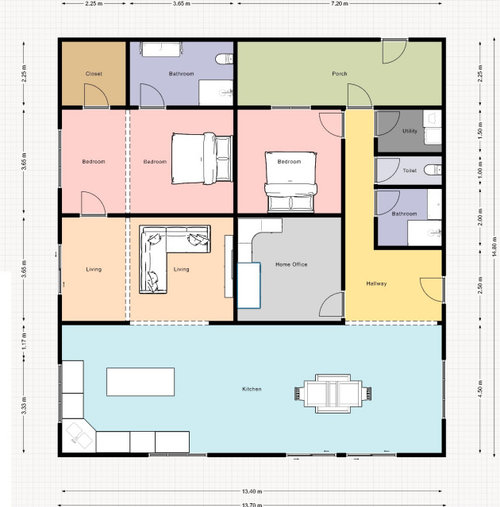Old Farm Cottage Renovation - Floorplan ideas
Dave H
2 years ago
Featured Answer
Comments (7)
Dave H
2 years agolast modified: 2 years agoRelated Discussions
Floor plan ideas for renovation?
Comments (5)Hi CH, Well it is certainly a classic old plan of the 30s or 40s , its a bit hard to tell whether its a Californian bungalow, or some other period. Posting a couple of pictures would be good. Also if you could make some reference to where the title lines are and the adjoining neighbors relationship to the site would help. Reference to any planning regulations or heritage laws might also significant in any planning decision. The kitchen seems to be a relatively new design, is it worth retaining, or is it marked for renovation? The condition of the other wet areas is also unknown - it might help to know, the number of occupants and their interests would also help to define the design proposal further or are you designing for resale? 1. The first thing that I would look at is the entry, side entries to my understanding have the greatest number of break-ins, if possible it is always best to place the entry to the front so that it can be seen from the street. Depending on the front elevation and any "local Planning issues" I think this is an achievable option depending on your likes/dislikes. 2. Bedroom 1 would really need a bathroom and maybe some walk in robes, these could be added as part of an extension. 3. If the entry was located at the front it would allow to bring a garage or carport next to the living and dining area, helping to improve security by using a roller door or similar to provide a secure entry to the new garage. 4 The north facing area next to the open area would become and "alfresco area maybe with an outside kitchen/BBQ area, this is a well located area of good size for external entertaining. 5. Landscaping and fences would also determine the look of the house and the "curb appeal" That's is where I would start the first design discovery, then after three or four revisions it might all be a bit clearer and a lot different than the first design ideas. I It generally takes a bit of design effort, and a bit of money to find a solution that is acceptable to most stakeholders - most of the times its worth it in the long run. I do think that your approach is the correct one - its cheaper to change drawings that move walls - getting a good design solution is the key. I would be happy to continue helping you on this project. Hoping this is of some benefit Regards Michael Manias mm407p@gmail.com...See MoreFloorplan change - old 3 bed, 1 bath, no laundry house
Comments (15)Might be helpful if I talk through the parts we like and dislike with the existing rooms: - Lounge: gorgeous old fireplace and morning sun through the windows, great natural light. We spend a lot of time here - Dining: no windows and existing walls block off indirect light from the other rooms, thus why we thought it would be great to knock down some of those internal walls. If that becomes too difficult we'll need to at least do a skylight - Family: my least favourite room, mostly due to the coldness. As mentioned before, its really just being used as storage atm and long term plan is to replace it with something warmer/better constructed - Kitchen: pretty pokey, would love for it to be open with the living, dining and outdoor areas. Great view right onto the backyard from the current kitchen sink windows - Bed 1: gorgeous morning light, pretty happy - Bed 2: gorgeous afternoon light, not really used atm - Bed 3: pretty small, ok natural light. We're using it as a study currently - Bathroom: pretty old and feels abit cramped (that may just be the layout), but doesn't bug us as much for some reason, so happy to leave for later - Backyard: Flat. Very leafy and overgrown. 2 or 3 massive trees, but otherwise mostly shrubs and weeds. We're aiming to tame the weeds, plant some veggies and fruit trees and keep a few chickens for a permaculture/food forest kind of feel :) @oklouise - the block is about 16 m wide and 45 m long. From the front bedroom wall to the front fence is about 10m. From the "Family" room wall to the side fence is about 2.7m. We're in Sydney in quite a leafy suburb so I guess moderate/warm climate? And yes, we are looking into what we can do with the trees with council @Kate - thanks, we had actually thought about rotating the house initially but it turns out with the current orientation, the windows in the Lounge Room and Bedroom 1 get gorgeous morning sun, so definitely keen to keep that. We're doing laundry at the moment in the outdoor shed, which is fully plumbed and yes, existing bathroom is quite old but not bothering us too much at the moment. We're checking with an electrician and a plumber on the general state of things there Thanks for all your suggestions and questions so far - let me know if you have any great ideas!...See MoreCottage Renovation - Floorplan critique
Comments (4)the best way to understand how to relate to the spaces is to add scale sized furniture and generous pathways through rooms to make sure there is enough circulations space...what may feel like a huge room can become cramped after you add furniture and a few people with a door located at the wrong side of the room and nowhere to place a TV with comfortable seating ...we assume the location of the new master suite is to have a better views but it blocks northern light and views from the kitchen and the kitchen is a long way from outdoors......the plan looks good for a restricted site but when there is so much available space it's disappointing to build a house that would better suit a suburban block ... exposed rural sites need more sheltered areas around the house ..is there a garage and/or sheds, where are the water and septic tanks, the best location for driveway and parking areas?... after replacing an external wall with an expensive support beam to create the bigger living area it will be difficult to match the floor and roof structures ..i think it would be far more cost effective and interesting to build the new rooms with a concrete slab on ground and keep the original cottage separate with a link that takes better advantage of northern aspects and creates courtyard spaces that make sheltered outdoor areas that are often missing in rural developments ....what is the condition of existing structure, what is it built out of... is there an existing functional bathroom, laundry and kitchen, what is the shape of the old roof and what do you plan to use to build the new rooms and what upgrades do you plan for the old cottage?...See MoreFloor Plan Renovation - Idea & Inspiration wanted
Comments (16)More ideas to consider, using the large office as the family room and opening through to new kitchen, adding stacker doors to old kitchen etc to Patio/Alfresco which you could enlarge with a pergola all will add tons of light into the house, Take space from the living room for a WIP. Master bedroom use both existing WIR and ensuite to form one larger space with a long vanity with double sinks A media room off the kitchen family with wide opening full height pocket doors with sliding door to extended alfresco...See MoreDave H
2 years agoMelt In ACT
2 years agooklouise
2 years ago








oklouise