House plan critique
D D
2 years ago
last modified: 2 years ago
Featured Answer
Sort by:Oldest
Comments (16)
Related Discussions
My house floorplan critique please.
Comments (13)We're older than you and have just moved into what we hope will be our last house (no way we can go through another move!) So, resell isn't our issue, comfort and convenience are. First thing I would ask is, how do you actually live? You have a fairly modest house if I'm reading the figures correctly, so effective use of space is paramount. Do you need 3 bedrooms, or would 2 bedrooms be sufficient, with maybe a sofa bed somewhere? Do you entertain a lot, and need that living area, or would a smaller, open area plan with fewer walls really work better for you? Disclaimer: I've lived in a lot of houses with formal dining and living rooms and we didn't use them much. I'm now look at floor plans and open houses and think, yes, but is this how we live and is every room going to get used regularly? If not, a rethink is required, especially in compact spaces. The master bedroom/en suite/WIR seem a bit small. That's fine if you're planning on having the other bedrooms occupied a lot and the living area used regularly, but if that's not the way you live, I'd stretch the master and en suite, not to mention the walk in robe, dedicate one spare to the guests, and use the rest of the space for yourself. Nothing like a double shower, double vanity, and a big, big walk in robe. ( Our bedroom is 4.3 x 3.3 and, because of the doors and windows, we can't fit a dresser in. In retrospect, I should have had the builder slice 0.20 off our ensuite to give me 3.5, and I would have had room for the dresser.) I'm not trying to be critical here because I can see what kind of house you envisage. I'm just offering the wisdom, such as it is, of experience, of living in lots of different houses and finding that a house with generous bathrooms, a decent kitchen, and a nice open dining/living area can be a pretty good place to end up. Oh, and level floors throughout, and easy maneuvering for groceries and vacuum cleaners....See MoreHouse plans and orientation of house
Comments (30)My parents have a covered south facing alfresco in Perth. It's great in summer. In winter, they use a paved and pergolaed (with deciduous vines) area further from the house that gets full sun. Consider losing the bay windows. They will be unbearable in summer. Or push the eaves out, or plant some deciduous trees in the front. I would shift the rumpus room to where the laundry is. Give it a view. Also, it's probably where you'll end up sitting on hot summer days, as your formal lounge will still get a lot of heat. Consider shifting the master to the righthand side of the plan. You could get a lovely triple aspect (north, east and south) bedroom. You could have double doors that open onto a private seating area too. Put the laundry where the master is....See MoreNew Home Construction Floor Plan - Advice / Feedback /Critique please
Comments (1)it looks like one of those supersized American Mcmansions which is fine if you measure the value of a house by its size rather than the quality of its design and the relationship to its site and the environment. You must have engaged your architect with the knowledge on the style of work he does? I would strongly suggest you research American architect Sarah Susanka and her work with "The not so big house" before you have a meeting with your architect. A well designed home is a lot more than a shopping list of rooms. Even though I don't like your design I do know that some of my clients have trouble visualising a plan and sometimes they don't like what they can't understand. I would arrange a meeting with your architect so he could explain why he has deviated from your brief. There may be some very good reasons, such as capturing views, or getting the winter sun, but it is hard to suggest without knowing about your location. By the way do you realize that your posting has appeared on the Australian Houzz forum? Best of luck, Dr Retro of Dr Retro House Calls...See MoreCritique my plan for narrow block!! help!
Comments (47)Vergola pergola would be perfect. Thinking about using the boundary, a rough guide from a Melbourne architect is 25% of the length of the boundary plus 10M , don't quote me! So the following pushes out at the front which allows for a narrow Japanese style stone garden with sliding glass doors opening up to it. this will also help to expand the size of the kitchen. The boundary fence brick or other with something like Laser cut steel panels for privacy on top Entrance from the garage can be via the laundry or into the passageway with easy access to the bathroom Just a couple more thoughts for you to ponder...See MoreD D
2 years agoD D
2 years agoC P
2 years agoD D
2 years agomacyjean
2 years agoUser
2 years ago
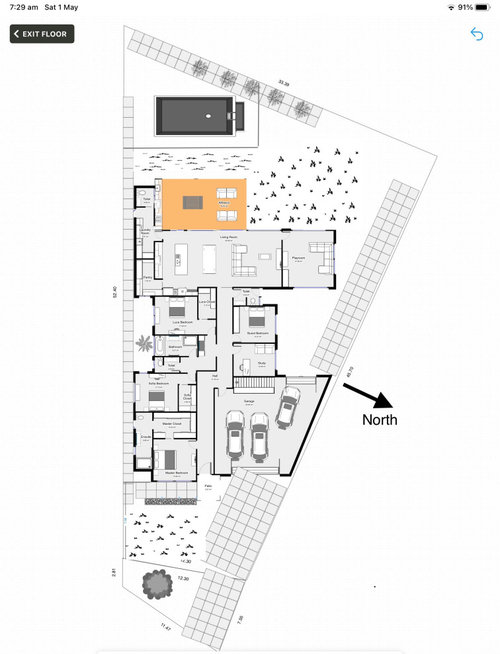
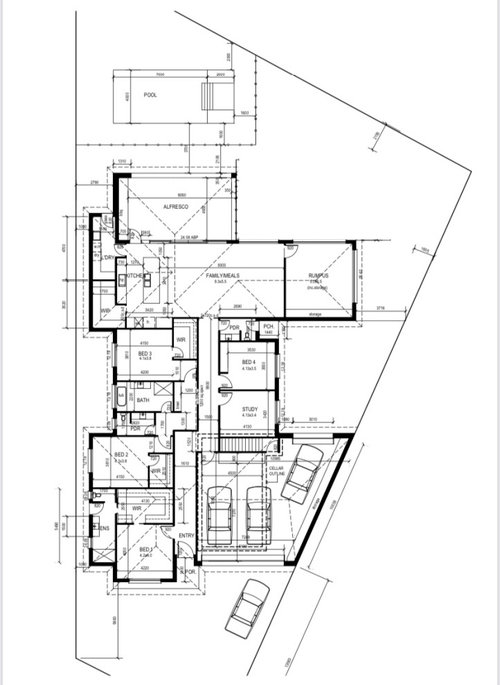

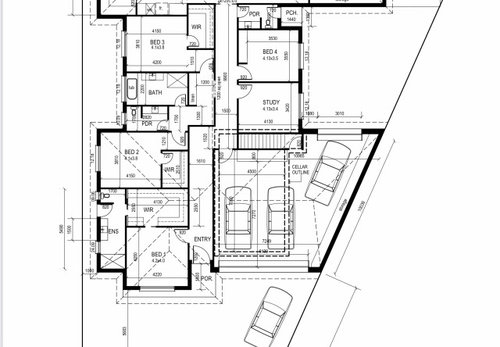
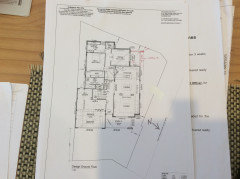
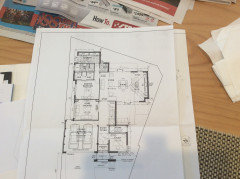





oklouise