Looking for ideas - 40cm wide space next to stairs
C John
2 years ago
Featured Answer
Comments (13)
macyjean
2 years agoRelated Discussions
How to block out view of next door.
Comments (41)@ deanli14...the problem is that the neighbours don't want the tennis court fence as it is..more they want it lowered...thus depriving johnmcintyre of his privacy and the local Council is dictating what can and cannot be done....its not about planting for privacy...quite the reverse, the neighbours want the view! I've had an idea that might help. It is my understanding that today anyone wanting to build or alter any structure can employ a private building surveyor/inspector to approve the plans and then the final structure...and I understand that this applies everywhere in Australia. So there is a way to by-pass all the nonsense. The Council does not have to know about or approve anything. You are employing (paying) a private building surveyor/inspector to help you get what you want on your own property. I think its all got beyond a joke. Just by-pass all the red tape and the neighbours! I've extended my house to incorporate a very large semi enclosed veranda, I've had a large water tank erected on a tall stand so it gravity feeds into my house..and have erected several 3m tall greenery covered screens along my fenceline adjoining the neighbours.. for reasons of privacy.....all without the local Council even knowing about it because I employed a private building surveyor for it all from start to finish. You would be paying him to be on your side and get you what you want and he does not have to submit to Council, he is his own boss and your client. You'd need to get a draftsman to draw up the plans to start with...then it should be smooth sailing....See MorePlans for a newbuild - optimizing space - ideas needed
Comments (7)It looks good. Personally, I wouldn't like opening the front door and seeing straight into the main bedroom. At the moment, the front door is directly aligned with the door to the main bedroom. Would it be possible to move the position of either door? Also, you have a fourth bedroom downstairs, but no bathroom available for that bedroom. The person in that bedroom would either need to go upstairs to shower or use the ensuite. It might take a bit of work moving around the powder room, study, stairs and pantry, but would it be possible to create a separate bathroom with a toilet, basin and shower that could function both as the powder room and a bathroom for the fourth bedroom? Or if you moved the laundry into the garage, you could use the laundry space for another bathroom. I'm not sure where your views are. At the moment, it looks like the sofa in the living room would need to be positioned so that your back is to the views/outlook. If you have awesome views, then you may want to consider swapping the living and dining areas so that you can appreciate the views from the living area (where people seem to spend most of their time these days). Gooc luck!...See MoreNo idea how to make this a more functional space of kids and adults
Comments (6)I'm not a professional landscaper but as a parent I actually disagree... Gardens for kids need to be somewhere to stimulate the imagination and dream and play. Don't kids always have a ball exploring their grandparents gardens? I would go for large leaf plants that create secret hidey cubby spots under the foliage, fragrant herbs that can be brushed up against. Ornamental grasses with big seedy stalks, Bright cheerful flowers that can be picked for all sorts of potions. I would recommend NOT making your backyard like a playground, because that takes the joy away from trips to the park. All the different levels are great for adventures and imagination. Don't make it too safe... those rocks are EXACTLY where your kids will want to walk along and perfect their motor skills and balancing and risk assessment skills. They won't get into too much danger in your backyard. You could terrace the slope and plant into it with herbs and some kid friendly plants like herbs, lettuce, cherry tomatoes, strawberries. Then down the track have more grownup choices. Also plants that will attract birds, lizards and other wildlife for the kids to enjoy. Large bushes like grevillea and bottle brushes -you can get groundcover rambling ones on these also- they will attract beautiful birds like rosellas which the kids can enjoy. I would go for a garden that can be discovered and explored and let kids imagination take over. You want a garden that can be a castle, a pirate ship, a rocket, the moon, a fairy forest, whatever! As far as actual play things, Use logs or stepping stones through the garden beds to protect the plants from being trampled. Don't make paths through, but space them randomly so the kids can go any direction. A few areas with river pebbles... nice round smooth ones in different colours, that can be stacked and played with will be endlessly entertaining. Don't underestimate the fun and joy of sticks and stones! Logs in alternating heights through the garden bed will create a great rambling obstacle course to balance on. If you want to go there, maybe add a slide down the slope of the hill next to the step. Or a secret pipe for sending cars or messages down. There is a great toy called sticklets that can be used to connect larger sticks and branches to make forts and cubbies. But its not really necessary. A lot of those play equipment sorts of things are just too rigid in the way the kids can use them. Kids need a little space, and lots and lots of wild and green! This website has some awesome ideas! http://www.letthechildrenplay.net...See MoreLooking for floor plan ideas for a single story west facing wide block
Comments (38)I was inspired by the block, which has excellent orientation for a house which is comfortable in the local climate while being good for the planet, thus my comment about the stars, I think that is more valuable than the emphasis on 30 squares. The rest is up to the occupants' requirements, about which I am increasingly confused. I love seeing what others come up with, but I always feel the best starting point is a clear explanation of the requirements....See MoreUser
2 years agoJulie Herbert
2 years agoDr Retro House Calls
2 years agoC John
2 years agosiriuskey
2 years agolulu_q
2 years agoNicola Andrews
2 years agoKate
2 years agoBilly Hoo Studio
2 years agoColin Malzard
2 years agoJenny West
2 years ago
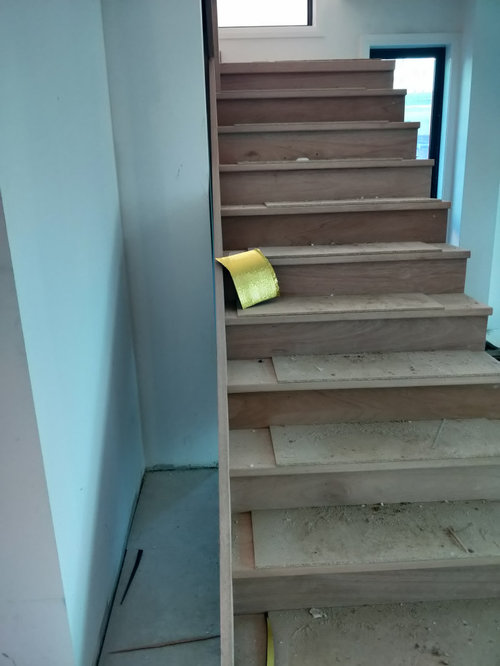


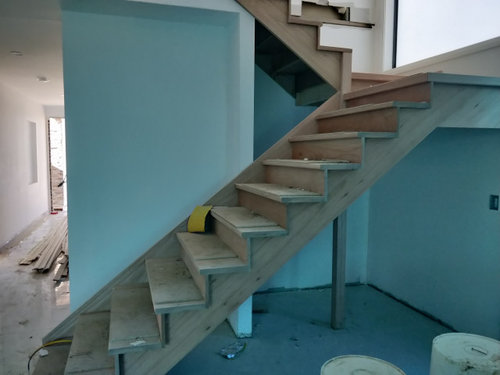
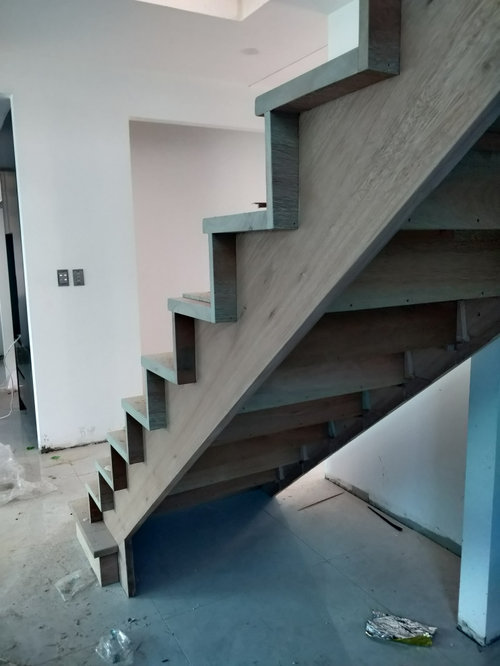
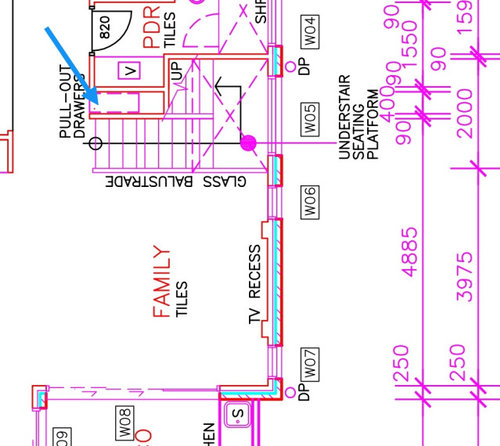
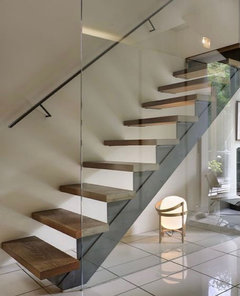
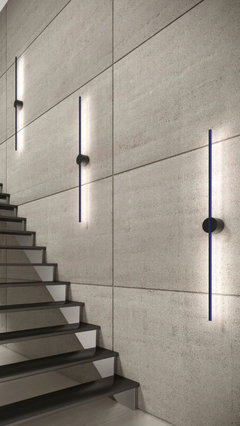
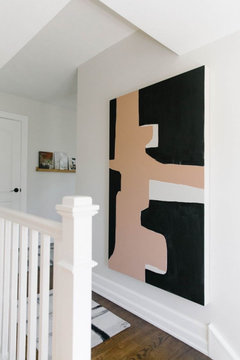
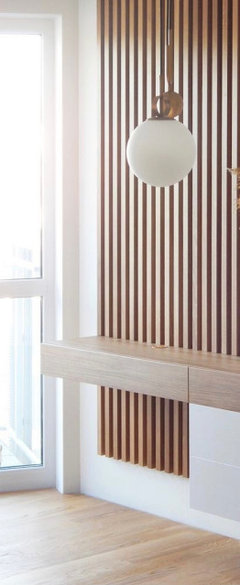

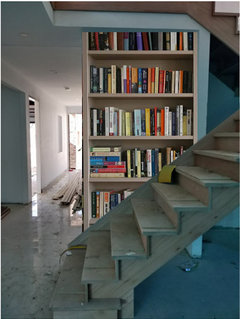




bigreader