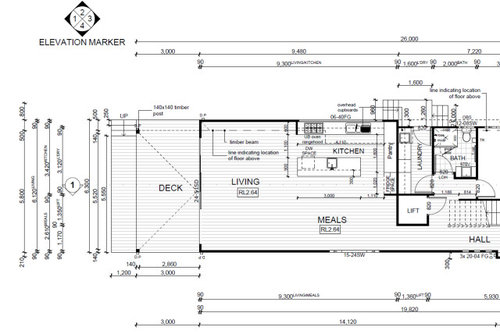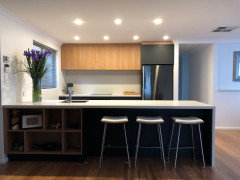Help please with kitchen layout
kfschaefer
2 years ago
last modified: 2 years ago
Featured Answer
Sort by:Oldest
Comments (11)
bigreader
2 years agokfschaefer
2 years agolast modified: 2 years agoRelated Discussions
Help with kitchen layout...kitchen too darn BIG!
Comments (11)Thanks everyone - your comments and diagrams have given me plenty of ideas I hadn't considered. Perhaps shifting the wall is a little drastic! I'm now thinking of going a long U shape like this. I'll add a few upper cabinets on the left side too for the most frequently used stuff from the pantry (as the pantry is still a distance from the stove/oven). The fridge as you can see is now right amongst the action. We also have a chest freezer hiding out in the laundry which I can move into the old fridge space...alternatively I might convert it to a computer workstation as suggested. I'm leaning towards a peninsula rather than an island, just because I feel like it will give me a slightly more efficient/seamless work space, and we don't expect seating at at the island/peninsula will get used much given how close the dining table is. Any thoughts on this revised layout?...See MoreNew build Kitchen layout advice - Help please: )
Comments (42)Hi Jasmine, I just want to ask you a couple of things re details in the plan an will post showing my concerns. Along the back wall, change the wall/panel on both sides of the fridge to 20, the wall would be approx 90?, this will give you an extra 70 space to play with, this would also balance the built in fridge between both sections of cabinets. As it is your designer has used the wall on the left of the fridge to line up with the wall of the proposed pantry, but I feel this isn't needed the panels will do a better job..without taking up more space and not looking so bulky. So now you will have extra to play with and could consider 900 x 2 drawers plus 900 cooker. What is the corner cabinet, it looks like having one door opening along the window wall? I have an 800 sink cabinet which has 2 x 400 doors which are perfect as they don't open out so wide into the room. would it be better to move the DW to the other side of the sink so as not to block access. 900 space at the end of the island is too tight and should be at least 1m The wall cabinets above the cooktop, are they all single cabinets?, it is more cost effective to use double, I ask this because the plan shows that two single or two double cabinets will be involved in installing the intergrated range hood....See Moreplease help me change layout for kitchen/bathroom
Comments (4)Is this to be a rental for ever, or are you going to move into home at some stage? Doing any changes at all with a rental is not cost effective. If the kitchen and bathroom is clean and fresh with no working issues, this would be fine for a rental. You may not like the bathroom position, but if your rental price is correct for this market then potential tenants will not worry. Have a conversation with your local real estate agents, to get more informed about the demographic and what they expect....See MoreLayout Help Please!
Comments (23)So if the foundation is concrete and bluestone slabs, then you have obviously considered the extra work and cost it will take to move any plumbing. You have mentioned the wish to keep plumbing as is in your original post. So to install a new toilet, in the middle of kitchen, or even just change the toilet position will be costly. Also to install a euro laundry in the entry walkway if there are no pipes underground to drain water. The entire floor would need pulling up or jack hammering open. To change the original kitchen to a bathroom, and then build a new extension containing a wonderful new kitchen may be more cost effective....See Moremacyjean
2 years agoKate
2 years agodavincicalbourne
2 years agokfschaefer
2 years agokfschaefer
2 years agodavincicalbourne
2 years agooklouise
2 years agolast modified: 2 years agosiriuskey
2 years ago







Dr Retro House Calls