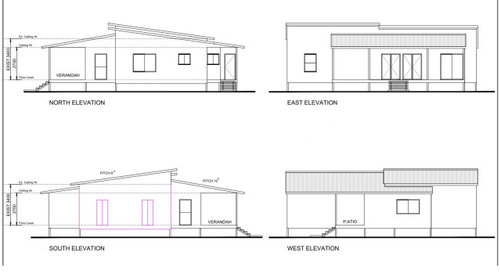Cottage Renovation - Floorplan critique
Dave H
2 years ago
G'day all. I'm in the process of using the bones of an old cottage to create a new home on a farm in Rural NSW and was looking for some feedback on the floorplan we've come up with.
Overall I'm pretty happy so far. Original structure is in pink, North at top of image.


I'd love for the ceilings to match the original 3400 height in all areas but am not sure of the extra cost. I also think there is room for a pantry in the laundry space but am not sure how to fit it in. The big concern I have is that the Dining space is huge and that there is a better way to use the space. I'm trying to imaging how I will interact with the spaces laid out on the page but it's tough! Apart from this I am pretty happy with the layout and would like to hear what you think.





kiwimills
Jan Dobson
Related Discussions
Look at this DIY floor plan!
Q
Cottage floor plan help
Q
Floor Plan Help!
Q
Raising our cottage & building under: floor plan ideas please
Q
siriuskey
oklouise