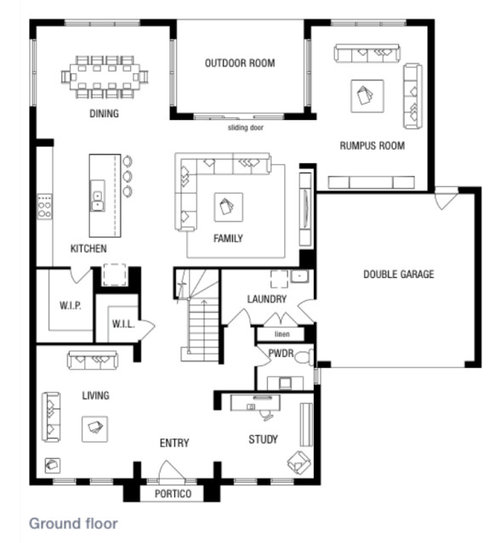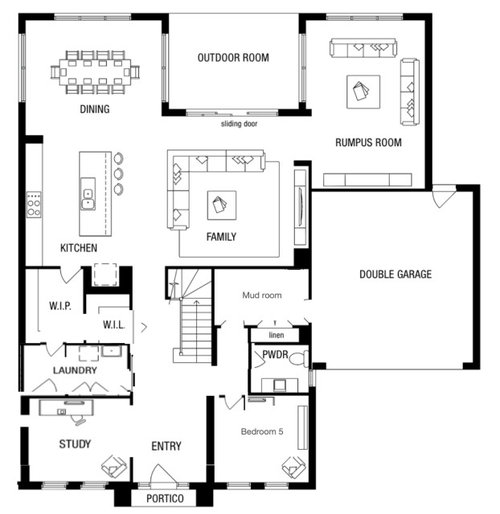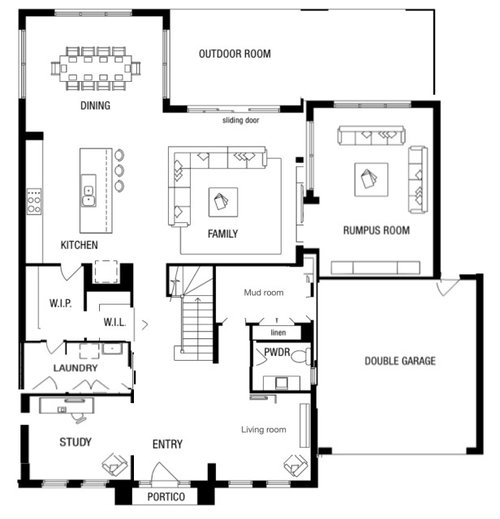Hi All - I would love some feedback and thoughts on our plan & the changes that we are considering.
Changes to the original plan:
- Splitting living room to study (3.5 *3.2)+ laundry (3.5 * 1.9).
- Converting the actual study room to be a bedroom and laundry room to be the mudroom.
- Converting WIL to Pooja room.
Key concerns:
- Aesthetically speaking, does it look nice to have a laundry just after study which is right at the entry.
- The openness feels at the entry would be lost by converting living actual study into a bedroom. We will be adding a wall so as to have an entry from the powder room side. I think this is because our front of the house faces north and we won’t be able to maximize sunlight through that area. What is best - modified plan version 1 or modified plan version 2?
- Are we doing a mistake by converting WIL to Pooja room? I’m not sure if we really need that storage as we are a family of two at the moment. And to be honest, I’m not particular about having Pooja room but if I have the opportunity, why not.
Original Plan:
Modified plan version 1:
Modified plan version 2:










bigreader
macyjean
Related Discussions
Design ides on my new home floor plan please
Q
floor plan help please
Q
Help with floor plans please!
Q
Please help redesign this floor plan
Q
dreamer
Kate
dreamer
Kate
siriuskey