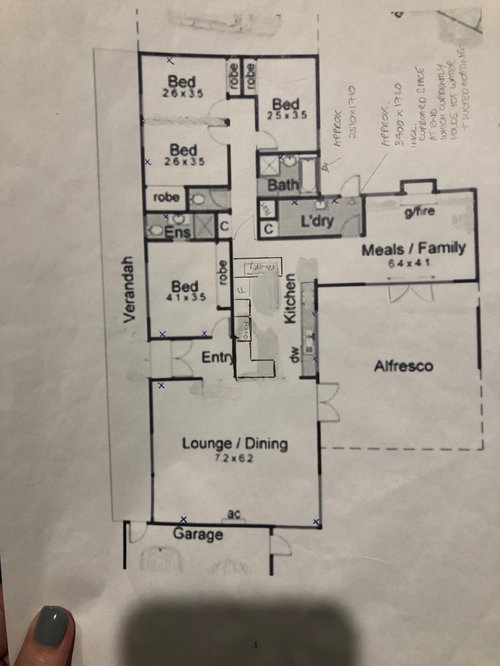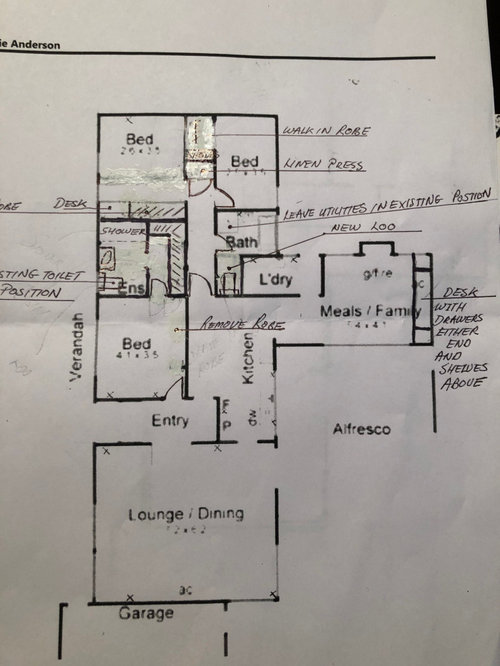Floor Plan Rejig Help
Hi Houzz Peeps!
Would love insights/advice on rejigging our floor plan. We are on a concrete slab with cathedral ceilings running the length of the house. We have renovated the kitchen and flooring throughout except bedrooms, laundry and bathrooms which is now our focus.
First photo is our current floor plan. At the end of the laundry are two small cupboards, one for the hot water service which is being moved outside, the other has the old ducted heating unit (asbestos) - we are having the laundry area gutted including those cupboards (professionally) next week.
One wall was removed between the two smaller bedrooms on the left - to provide a larger bedroom before we start stage two renovations - which is this year! ;) We had envisaged taking some of bedroom space and use it towards a walk in robe off the master & a large ensuite.

Below is one option that we had envisaged - it incorporates a toilet back into the main bathroom (hidden behind the door), a linen press at the end of the hallway, one bedroom slightly larger than the other which is our guest room (to the right), walk in robe, ensuite and installing some desks at the end of the second family room out the back.

This next option has a separate toilet (small powder room approx 1720 x 800/900 - can extend but will push into laundry space), we would move both the external and internal laundry doors to create a linen press at the other end of the laundry, simple barn doors on the hallway and internal laundry doors, guest bedroom size bigger by shortening the hallway, both these bedrooms would have larger BIRs, and not forgetting the WIR and larger ensuite off the master.
For the main bathroom, I am preferring now to keep the shower in it's original location next to the door, with vanity in the middle and a back-to-wall bath under the window (rather than a wet area as I've pencilled in below) - will put in a new frameless screen.

Thank you,





Kate
oklouise
Related Discussions
Help! Happy with the extension floor plan but not sure about exterior!
Q
Floor plan help
Q
Floor plan help
Q
Help! Floor plan ideas please
Q