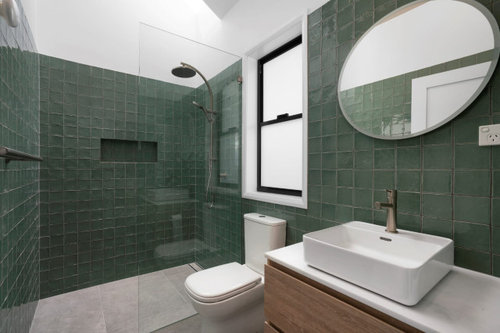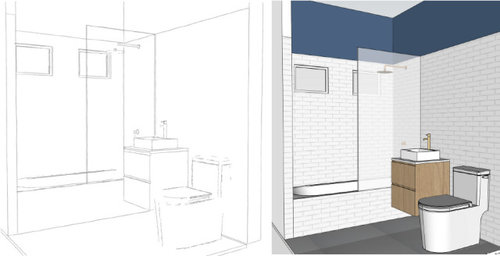1930s Bungalow Renovation - Real Vs Render
Rocco Revolution
2 years ago
This project included restoring the original features at the front of the home + designing a rear extension to meet all the needs of this growing family.
This couple came from 2 different realms, city girl vs country boy so it was important we incorporated both elements in the design. They wanted the space to feel open with lots of natural light, accented by rustic charm.
A skylight was added in and most design elements worked around maximising light into the space. We also incorporated rustic charm by adding timber elements to the space.
The young family already the parents of 2 greyhounds and a few chickens were expecting a new baby that was due right when we estimated the renovation to be complete. The other thing that was thrown into the mix was a few months into this project we found ourselves in the peak of COVID, which meant mid-project we had to adapt the way did things. The selection process involved countless zoom meetings between us and the client.
This renovation was definitely a collaborative project, as we worked closely with both a draftsman and builder to create such a harmonious result.
After the drafting plans were created we then transformed the plans into 3d renderings so our clients could ensure the design we all decided on was exactly what they had envisioned.
Our clients were over the moon with the final results and now have a beautiful new baby and new home, to make many family memories in.
Before:

Kitchen Drawings/Renders:


Kitchen After:

Bathroom 1 Drawings/Renders:

Bathroom 1 After:

Bathroom 2 Drawings/Renders:

Bathroom 2 After:

Check out the entire project here!





Kyle Hams
Susannah & Co Interior Design
Related Discussions
Vinyl cladding vs rendering
Q
Renovating ex housing commission house. Adding some character
Q
Log vs gas fireplace
Q
Family home: renovate or demolish?
Q
Jamie
Allie Broadland
User
Anne Monsour