Design Dilema...ensuite bathrooms
Sunfish House
2 years ago
Featured Answer
Sort by:Oldest
Comments (32)
oklouise
2 years agolast modified: 2 years agoRelated Discussions
Urgently need help with our tiny-bathroom design
Comments (58)For storage, I used a mirrored lift up cupboard door above the sink area in my very small ensuite with some success. We put power points inside the cupboard too - it was a very good place to have them as the door lifts up & is out of the way. I also used some of the wall space to allow slightly deeper shelves, without the cupboard jutting so far into the room. The cistern was recessed into the wall cavity, (in our case below the window) & it worked well to save a little space in the room. Photos are not very good, but I hope you can get the idea.. It worked very well. The ensuite was 1mx2m. We use vertical towel rails. They're really good & very compact, but do make sure the electrician installs them up the right way. They work on the heat rising principal & do not work well upside down as ours were installed!Hope this is helpful. Good luck....See MoreI need help with my ensuite & bathroom design, it's a tricky one!
Comments (10)the biggest challenge is the location of the windows and enlarging the ens without having to rearrange the plumbing too much and, unless you want a bath in the ens and separate toilets my suggestion moves walls to allow for more space while keeping a smaller study and good sized family bathroom, bigger ensuite and more biw .... the area around the flue could be an ideal storage space for an upstairs vacuum cleaner, luggage etc but you should consult a heating specialist to confirm safe ways to enclose the flue and accurate dimensions will depend on how you measure the size of the windows (ie the edge of the window frame or the outside edge of the architraves?) and thickness of old and new walls but something like this could be worth considering...See MoreNeed help to re design my bathroom
Comments (6)To start with, you will need to have a planned layout for what will be your dream bathroom. To create the most accurate bathroom layout, you will need to measure your space accurately. We got some resources on our website that might be of help. Check out the following guide if you want to start measuring and get key measurements for your bathroom right now: https://fontaineind.com.au/blog/post/how-to-measure-your-bathroom-for-a-diy-renovation...See MoreBathroom design help needed
Comments (5)Thank you Kate for that suggestion. And thank you, Jan Dobson for that very comprehensive and extremely helpful response. I gave your advice a lot of thought - especially the remark about stepping over a wide rim. That makes so much sense, and might partly explain why freestanding tubs have gained popularity. I thought a freestanding tub would not work due to the tight space (I didn't want to create cleaning problems!) but I gave it some further thought after reading your comment. I'm wondering if a rectangular back to wall freestanding tub with hob around three sides might work, eliminating tiling up the front and the rim at the front of the bath completely, but still avoiding the cleaning hassles of a tub with small spaces around it? I love the idea of a rim behind the tub, or a shelf above the tub. And putting the taps at the end does make sense. Maybe something like this? While there are advantages to extending the vanity over the tub, after a lot of thought I decided I'd prefer a smaller vanity and a space between vanity and tub where I can put a small stool and some towel and robe hooks on the wall. It's a guest bathroom, and there's a 900mm vanity in the cloak room next door so I am thinking a large vanity isn't a necessity, but a space between would make cleaning the top end of the bath easier....See MoreSunfish House
2 years agoSunfish House
2 years agooklouise
2 years agoSunfish House
2 years agoSunfish House
2 years agooklouise
2 years agolast modified: 2 years agoSunfish House
2 years agoSunfish House
2 years agoSunfish House
2 years agoSunfish House
2 years agoSunfish House
2 years agosiriuskey
2 years agosiriuskey
2 years agolast modified: 2 years agoSunfish House
2 years agoSunfish House
2 years agosiriuskey
2 years agoSunfish House
2 years agoSunfish House
2 years agosiriuskey
2 years agoSunfish House
2 years agoSunfish House
2 years agosiriuskey
2 years agolast modified: 2 years agooklouise
2 years agosiriuskey
2 years agoSunfish House
2 years agooklouise
2 years agolast modified: 2 years ago

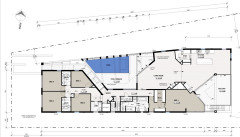
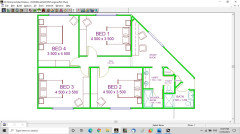
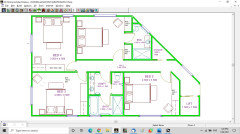
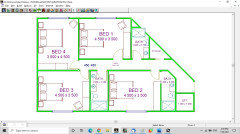



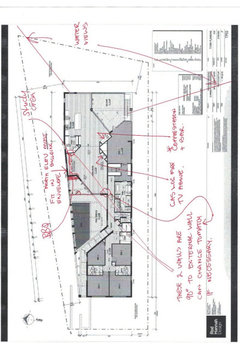

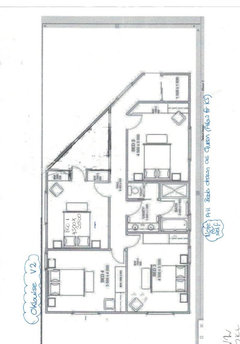

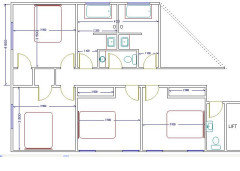
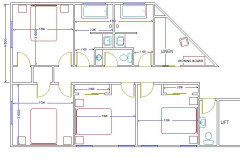
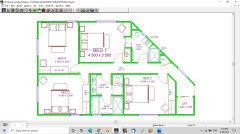
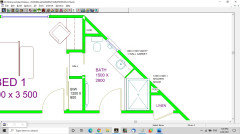






oklouise