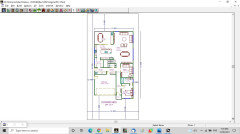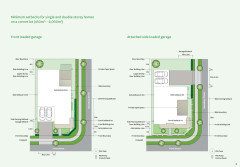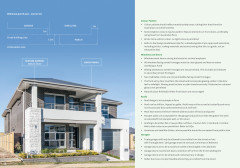House plan advice and suggestions
JT Lav
2 years ago
Featured Answer
Comments (15)
dreamer
2 years agolast modified: 2 years agoRelated Discussions
Need advice on house plan design
Comments (4)General, unprofessional comments: - Is there a need for the "living" to be fully enclosed? If there is a sliding door which separates the "family" from the hallway, it's not clear to me why the living needs to be an enclosed space. If it was opened up, the hallway wouldn't feel as long and narrow. - I would reconsider the double doors into the main bedroom. Unless that's a design feature you really love. - Is 5.7m wide enough for a double garage? Is there a reason for the small "room" in the back, right corner of the garage? - Do you want to always be entering your house through the pantry from the garage? Or is the pantry actually some kind of mud room for storing shoes, bags, etc? - I would try to have a separate toilet in the ensuite for visual and aural privacy. - Do you need the wall with the fridge to be a wall? Could you move the fridge and simply return the bench or have a half-height wall? That may also help to open up the hallway. - What will be on the wall between the family and the second hallway and between the family and bed 4? Whatever is there will be viewed from the front door. It looks like your TV, etc will need to go on one of those walls, so you may want to think about the view from the front door. - I would try to get rid of the linen cupboard in the second hallway so you don't have a "S" shaped hallway and to make it wider. - Depending upon the total existing or planned number of occupants, you may wish to consider turning the main bathroom into a three way bathroom, perhaps by pinching some space from the laundry. - I would consider adding second windows in beds 3 and 4, although the additional window in bed 4 should be high enough to retain privacy from the alfresco area. - I would try to reposition the door to bed 3 and maybe the BIR in bed 3. The angled door looks really out of place and I'm not sure how it would function when "open". Good luck!...See MoreCoastal/golf course retirement home - floor plan suggestions?
Comments (20)Thanks again to all. Last week's meeting to thrash out some ideas led to this revised rough sketch... This gives us: -- more coats storage near the front door for visitors -- good size linen storage adjacent to laundry -- a 'drop zone' adjacent to kitchen (near the door into bedroom) -- 1800mm high wall between ensuite shower and toilet, to eliminate overspray (and provide location for future grab rail) -- possible bathtub in a great location, although I think we'll go without it, and have an internal rockery/fernery at the southern edge of the the ensuite shower recess in lieu, combined with skylight overhead (I love the fantasy of feeling like I'm showering 'outdoors') -- revised kitchen/dining/living arrangement that still gives room for BIG island bench -- possible ramp access, although still need to figure out best configuration/location -- move electric golf cart to standalone 'shelter shed' located to rear, to allow more usable space in garage...See MoreComments/Suggestions on New House Plan
Comments (7)D'Cruz Design Group Sydney Interior Designers Thanks for your suggestions - much appreciated! 1- We decided against an open staircase, which I agree would be beautiful! But we are still a young family still to have more children and we're trying to minimise any opportunities for children to drop things from upstairs/staircase. 2- I chose a smaller vanity as I wanted somewhere to put in an indoor pot plant, so that space you can see between the door and vanity is where I'm thinking of putting it - that way when you walk in you get a bit of pretty greenery. But I will definitely rethink, perhaps I can go with a longer one and just sit a plant on top of the vanity. Hubby also thinks we won't need 2 basins in there, the kids can share he said :D 3 - Hubby is also against a laundry chute as it only eats into our WIR or ENS. Our Void is our laundry chute haha oklouise: Sorry I couldn't get the numbers showing clearly. We have 2.7m high ceilings hence the steps. Sides of the house is 2m away from the boundaries and we have about 7.5m from rear boundary for the backyard. Yes Study is for working from home yet still have visibility and connection to living space and beyond (the pool). I will have a think about weather we do need an external laundry door or not, given we have 2 doors there. And good idea about swapping the study and laundry, however we do very much want the study to be in amongst the living spaces, and laundry does indeed look very big but it will be our pets quarters, plus mud room & shoe storage etc....See MoreFeedback or advice on house plans please.
Comments (24)i put the bathroom next to the master to have the bathroom door off the short hallway rather than opening into the retreat and if you draw a line across the floor in your original plans to make a path where you will walk and leave space for furniture you will see that despite the size of the retreat it was just like a big hallway with no where for comfortable furniture arrangements and i would double check with the Solar panel supplier to confirm the ideal roof angle... double glazed windows (or thermal break double glazed are better but much more expensive) but windows can't exclude the worst of the summer heat without external window coverings and big areas of east and west glass will impact your compulsory BASIX ratings and playpens and baby gates across the top and bottom of the stairs makes everyone safer and also useful to keep small kids out of open plan kitchens...See Moredreamer
2 years agoKate
2 years agodreamer
2 years agolast modified: 2 years agooklouise
2 years agokiwimills
2 years agooklouise
2 years agodreamer
2 years agokiwimills
2 years agokiwimills
2 years agoJT Lav
2 years agoJT Lav
2 years agomacyjean
2 years agolast modified: 2 years agodreamer
2 years ago

Sponsored

















macyjean