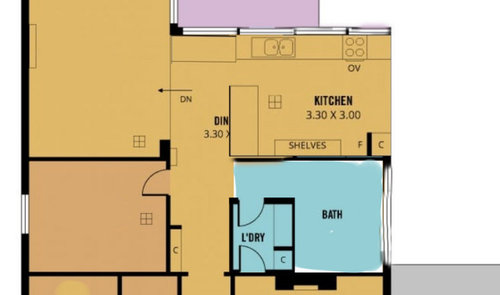Have you ever swapped an adjoining kitchen & bathroom around?
Jake Cauldron
2 years ago
last modified: 2 years ago
Featured Answer
Sort by:Oldest
Comments (14)
oklouise
2 years agoJake Cauldron
2 years agoRelated Discussions
Is a bath necessary in a small bathroom?
Comments (63)I have a shower over bath combo' which its plastic resin something? It's a old bungalow and pitifully small. The amount of times I have nearly slipped over getting out, or lost my balance with soap in my eyes/ or after having a glass of wine. hate hate it. I did see a shower room with a additional hand held device and a over head shower. I thought that good for the odd squirt your feet down. The next owners will probably rip it all out and start again any way when design ideas change....See MoreKitchen, bathroom & laundry - Do they need the same colour scheme?
Comments (18)@jmm1837, My appologies firstly to the author for being off topic. One house I lived in didn't have plaster anywhere, just pressboard for walls, the stuff notice boards are made from, so we wall papered as paint soaked in by the bucket load. then lived in a caravan and now a little relocatable cottage, a glorified caravan without wheels I say but now hubby and I are building our dream home, I have no decor or design education and have simply done my best with the plan and now the build. Great advice about making the home, warm, comfortable etc...and I'm doing what I want and not following trends BUT unfortunately at times I am truly paralized by indicision, too many choices of everything from interior colours to simple door handles and when I put my head down to sleep, my mind goes into overdrive, sleeping at times only a few hours a night ha-ha Still enjoying the process but it isn't that simple to follow your suggestions!!! I'm sure as the home progresses, with less decisions to make, it will become easier....See MoreNew kitchen and bathroom layout
Comments (8)I have 2 adult children in each of the bedrooms and my new partner potentially moving in. Within a couple of years kids might be gone. It’s quite a small house and the shower is broken and needs ripping up so if I do that then I thought I’d get ideas for doing the adjoining rooms as everything is old and broken and needs renovating. I would actually prefer to sell and start afresh but financially may not be possible. The walk up breakfast bar is just a half height wall behind the sink so it’s open to the “dining“ room which is in fact just a lounge room. Currently we have the dining table in the family room and I guess it works well. Wasn’t sure the cost of moving gas fixtures for oven and plumbing in kitchen as I prefer a long island bench but if ends up costing thousands more to relocate them then I’ll have to stick with existing layout. Really need more storage hence the butlers pantry is on wish list. I have a brick feature wall adjacent to the kitchen in the “dining” room as wondering about moving the kitchen to have cupboards against the brick wall as I don’t like the colours of the bricks a yellow orange and brown and find it hard to furnish my living room as a result. sorry I know it’s hard without photos but my house is too cluttered atm to take photos!!...See MoreBathroom proximity to kitchen
Comments (25)K s Unfortunately it will be $3-4k by the time the builders cut out the new opening, add lintel support, dispose of the rubbish, built the door frame and patch the existing door. I’ve had 3 quotes are they are all consistent. Our house is solid slab upstairs, all the walls are brick and load bearing (we consulted an engineer for our wall removal in the main living) and go right down to the foundation even though the bathroom and laundry are suspended slab. If it were timber frame it would be a very different story....See MoreLarkspur Lane Design
2 years agoLarkspur Lane Design
2 years agooklouise
2 years agoJake Cauldron
2 years agoJake Cauldron
2 years agoLarkspur Lane Design
2 years agoJake Cauldron
2 years agoAus Joinery Kitchens Pty Ltd
2 years agobigreader
2 years agoJake Cauldron
2 years agooklouise
2 years ago









oklouise