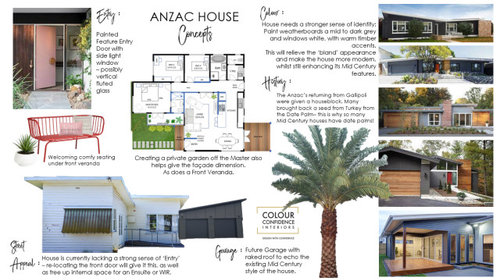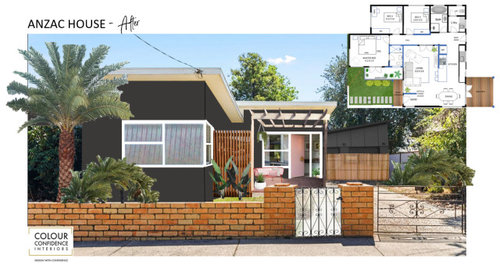Family Home Transformation
Colour Confidence Interior’s lovely clients are a young couple with two gorgeous little babies who had just purchased their first home.
As their budget is rather tight, CCI kept the existing footprint of the house and consider making changes to some internal walls to create a better flow and use of the spaces.
This also minimizes the planning permit needed and larger construction costs. They can always extend the home in later years, should they need more space and are stronger financially.
CCI also took into consideration the fact that, as a Carpenter, he can do a lot of the structural work himself, when we were doing space planning for the layout.
The exterior of the home lacked street appeal and character, although it had some nice Mid Century styling that could be further enhanced.
Re-locating the Front Door was the first step to address this. The Entry was hidden around to the side and needed to relocate to allow the house a greater sense of ‘Entry’ and street appeal, as well as freeing up the old entry space to become an Ensuite – giving the young Family a much-needed second bathroom!
CCI could then also create a generous private patio from the existing French doors in the Master Bedroom. This has the added appeal of giving dimension to the façade using the warmth of timber in a vertical batten to play off the strong horizontal direction of the weatherboards.
CCI balanced the timber by also adding timber features to a new front veranda; giving shelter, dimension, and a much more welcoming entrance to the family home.
Stepping inside, CCI have given some separation to the Entry with a wall of vertical timber slats ( very Mid Century ). We then opened up the Living Room and Kitchen to each other to create a flow between the spaces, adding a very practical, eat-at Kitchen island bench.
Off the Dining Room CCI added French doors out onto a new deck or Alfresco area for outdoor entertaining and bbq’s, as well as letting natural light into the home and a glimpse through to the huge length of the block from inside the front door.
You may notice the blue lines on the plans, showing where we have shuffled a few internal walls and doors. As mentioned, this is well within the abilities of the home-owner and has allowed a much better layout, with bedrooms zoned in one area, living in another and ‘wet’ areas clearly defined and easily accessible.
With these changes, their first home could see this gorgeous young couple through their kids growing years and beyond.
The excited clients have been sending us weekly updates with photos of the progress of the construction stage.
Colour Confidence Interiors is very pleased to have been able to be a small part of this young family’s story and look forward to working with them over the years.









User
Colour Confidence InteriorsOriginal Author
Related Discussions
Indoor/Outdoor Living - Family Home Transformation
Q
Family Home Transformation - Before & After
Q
Freshen Up & Flip - Family Home Transformation
Q
Family Home Flooring Transformation - Before & After
Q
Julie Herbert
kiwimills
C P
Colour Confidence InteriorsOriginal Author
kiwimills