Advice on Kitchen Layout
Hai Ngo
2 years ago
last modified: 2 years ago
Featured Answer
Sort by:Oldest
Comments (23)
Kate
2 years agoHai Ngo
2 years agoRelated Discussions
Kitchen Layout Advice
Comments (7)I would prefer to have the pantry and fridge close to each other so that you’re not trekking from one to the other when taking food out to prepare. Then have all of them near the prep area and sink. Bins/compost bin close to sink for disposing if food scraps when making food and scraping plates after eating. Keep ovens and cooktop close to each other. And you need adequate space beside the sink for stacking dirty dishes and draining dry ones (even with a dishwasher) and space beside the cooktop. Minimum of 30cm bit more is preferable. Good luck. Exciting time....See MoreLiving areas, floor plan change.
Comments (5)Could you extend the study nook out to the left to create a meals area (combination of built in bench seating and free seats) and then depending on which room you wanted seperate to the kitchen/meals allocate a lounge and playroom to the now semi divided rooms? The kitchen configuration looks like it should stay, assuming you’re not extending out, but you could enhance the two rear windows to take in the yard......See MoreAdvice on kitchen layout
Comments (7)trying to understand the height under the stairs and if the ceiling is 2930 and the stairs double back and have the same number of stairs at the top and bottom then the space under the stairs will be much less than 1500 (allowing for the framing underneath) so not tall enough for more than a small fridge and i wonder if it would be better to have a taller fridge with some extra counter along the stairs with "stoop" in storage under the landing? and by not having the L shaped counter there's more space to have an extendable table than can be rotated in either direction and continuing the cabinet along the sink wall will provide generous extra storage and wall shelves but if the stairs could be rotated to have the highest underneath on the kitchen side there would be more space for the fridge and extras under the stairs but that depends on how the stairs arrive at the top...See MoreAdvice on Kitchen expansion/layout
Comments (18)Thanks C P. Yes I don’t like that diagonal hallway and I would love to get rid of that room as well. Not doing so right now mainly because of $. Thanks Pottsy99. Yes we bought this house early this year, and it’s been extended by the previous owner. The previous previous owner probably played with the original part of the house few times already. The master bedroom and the garage at the front is the latest extension built a few years ago. The ‘front’ lounge is the original master bedroom with an ensuite, previous owner made it an “adult lounge” (they have 5 kids!). I have no idea what happened with the two weirdly shaped bedrooms/study, that doesn’t look like the original structure, possibly built when they had a new born. The very big bathroom at rear was original bathroom, the house was built in 1970s so maybe that’s a thing back then? In the long run, we may consider getting rid of the two widely shaped bedrooms and we can always make the front lounge another bedroom if we needed. We also want to re-do the bathroom at the back, separate the toilet from the bathroom and see how we can use the space better. Due to limited budget, we have to do it in stages, so at the moment we are only considering redo kitchen as a start, we don’t really use the bathroom at the back at the moment is that can be delayed. We’ve seen builder, architects, but wondering where can we get an engineer to have a look at the load bearing walls? Thanks Dreamer and Kate! Yes I agree this would be the ideal plan at this stage. I will get some quotes and see! Kate for the bathroom off the front lounge, yes that was the original master bedroom. We want to re-do the bathrooms after we done the kitchen, kitchen Reno may blow out our budget already :( Thanks again everyone!...See Moreoklouise
2 years agoK s
2 years agodreamer
2 years agoHai Ngo
2 years agodreamer
2 years agoK s
2 years agoKate
2 years agooklouise
2 years agoHai Ngo
2 years agoHai Ngo
2 years agooklouise
2 years agolast modified: 2 years agoHai Ngo
2 years agolast modified: 2 years agodreamer
2 years agodreamer
2 years agoHai Ngo
2 years agokiwimills
2 years agoHai Ngo
2 years agoK s
2 years agoHai Ngo
2 years ago
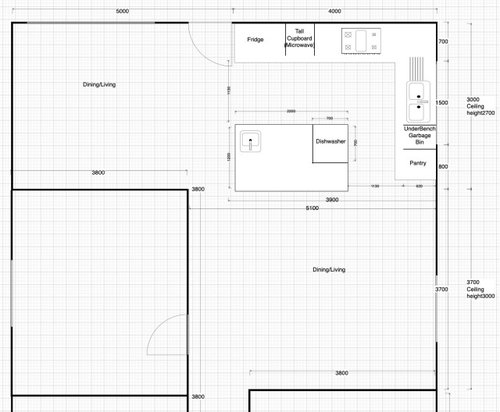
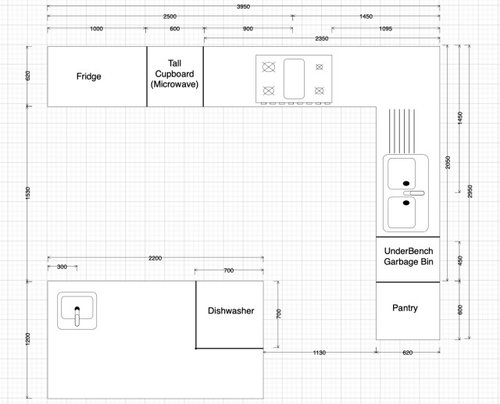
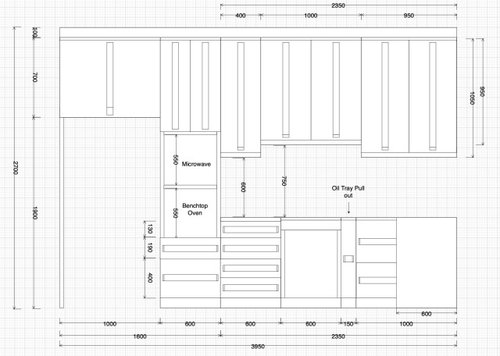
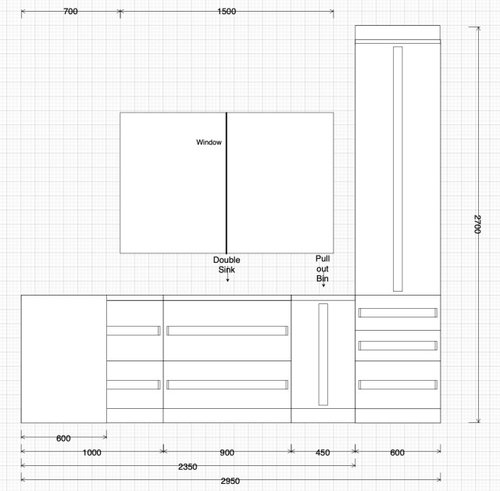
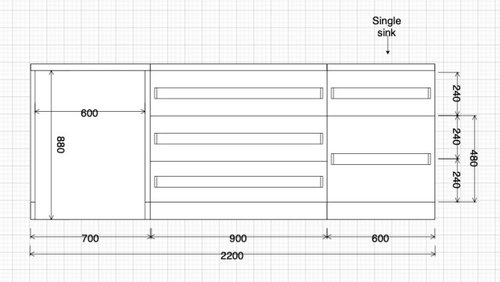
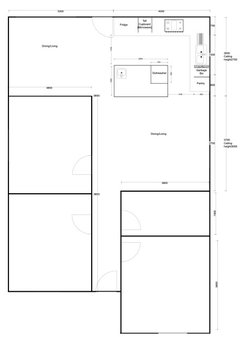
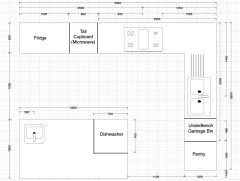
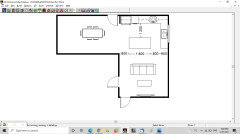






oklouise