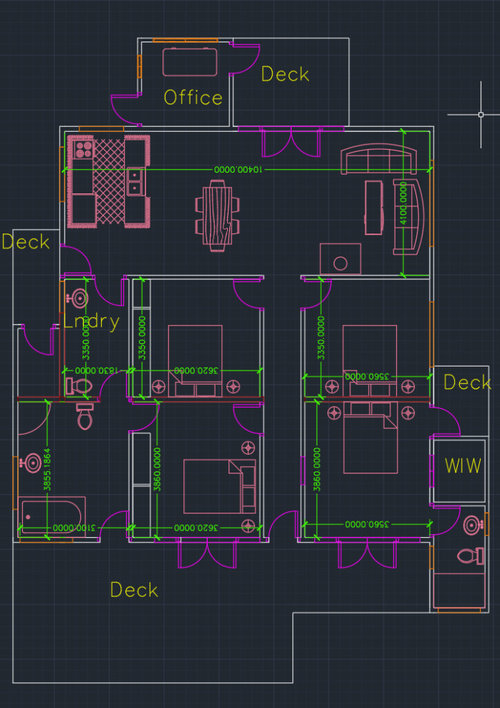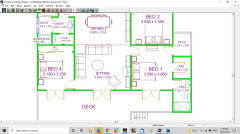4 Bedroom Full Layout change and renovation
David Campion
2 years ago
Featured Answer
Comments (9)
pottsy99
2 years agoKate
2 years agoRelated Discussions
Layout and Floorplan- Create large kitchen and get rid of one bedroom?
Comments (14)Thanks everyone, again, a lot to think about! With regards to changing the structure of the house to make it more open plan - making one large living/dining/kitchen room is not something I want to do, it means getting rid of the 50s styling (inbuilt shelving brickwork etc) which I love about the house in the first place. It would also not be very practical for Hobart living, with freezing winters heating such a large space comfortably (initial heatpumps plus ongoing winter bills, without or without the wood heater )- would be completely out of my budget to be honest. I'm also not a huge fan of open plan living in general. The sunroom is effectively a 'tacked on' room to the outside of the house (load bearing wall). It was the original concrete deck just enclosed with plastic sheeting roof and walls, again a very costly renovation that I wouldn't be able to afford without years of saving. I'm liking these suggestions though- its all stuff that hadn't even crossed my mind. I think I will go with turning the bedroom into the kitchen and opening up the house from that side, I think that because it's a one bathroom property, it makes sense to me having 3 bedrooms and a larger kitchen/dining space. Thank you again for all your help and detailed responses :) Laura...See MoreChange 5 to 4 bedrooms?
Comments (5)Personally I don't think any family needs a 5 bed house. It's not the norm and few people would be searching for such anyway. So I think you are safe to lose the 5th bedroom. Demographically families are getting smaller each year a four bed house is still one the largest properties you can find on the market. The house will be more salable 4 beds with really nice sized living area's. That is overall more functional even for a very large family. 5 beds and pokey kitchen is not a great family space if you truly need 5 beds....See MoreMain bedroom layout dilemma
Comments (30)This is the downstairs plans (colourful agent ones), I am onsite at work at the moment and don't have access to the formal plans. There is an area added onto the back room, opposite the kitchen heading out towards the backyard. Works have already begun. This area (6.2x3.8) (not shown in these plans) is designed be an indoor/outdoor entertainment room, by the pool. Please feel free to provide feedback relating to the master/office space. I do not require a full time office at home, only in the event of a level 4 lockdown plus some after hours work being done from home. We already have an office/warehouse- separate from home....See MoreNew main bedroom layout ideas
Comments (11)I'm thinking of changing the name of my bedroom to the Activity Area too haha . . . . . . . . On a more serious note , the actual open space in bed 1 looks to be more than in bed 2 , plus there is already an ensuite and an 'average' sized WIR too . If you were to use Bed 2 as the Master , you'd probably need to put a door basically by the stairs , enclosing the Bed , Activity Area , Bathroom and Linen . Otherwise you are sharing the Bathroom with everyone . Mightn't be a huge problem if there's only 2 of you , but imagine family , or family staying , or other guests . Then there's the Bed 3 bathroom problem , and whilst inter-related , the WC 'problem' . So you spend $20k on doors and walls , plus paint and decor , to not achieve anything , and make some things worse . Or you spend $10k , but go from having an ensuite and a WIR with a door , to sharing a bath and having an 'open' Robe ? I can't see many upsides . . . . . . . . ....See Moresiriuskey
2 years agome me
2 years agooklouise
2 years agoDavid Campion
2 years agoDavid Campion
2 years ago

Sponsored











oklouise