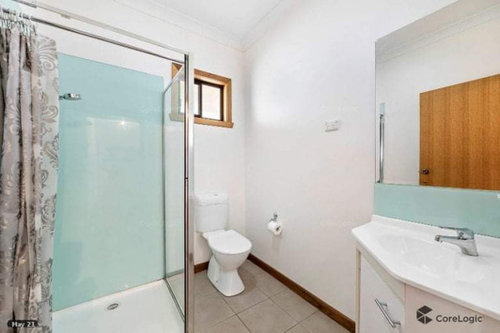Adding a hip bath to shower recess
Beth Camman
2 years ago
My son & partner have just purchased their first house in Melbourne. It is probably 1950s vintage but has had some updates. Apparently only one family lived there since it was built. There is only 1 bathroom but without a bath that they need for their very young children. However, they do not want to do a full reno on this because it will be removed in a few years when they can afford to change the floorplan to add an extension. The shower is 900 x 900mm, and have only found 1 hip bath that size. However, the waste in shower might not be in same position as hip bath. Does anyone have advice on this project? They are keen to keep costs to a minimum & not keen on keeping shower curtain. Toilet and vanity need to stay as in photo. Thank you for any comments esp with photos from similar projects.






oklouise
bigreader
Related Discussions
Bathroom: Shower or bathtub?
Q
Bathroom renovation design
Q
Tiles vs Splashback for Shower? Please help!
Q
Should we put a skylight over our shower?
Q
Beth CammanOriginal Author
dreamer
Kate