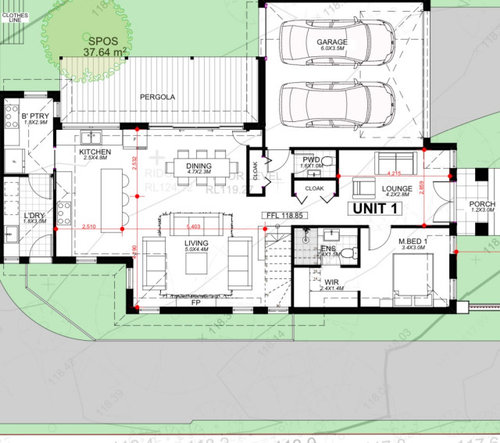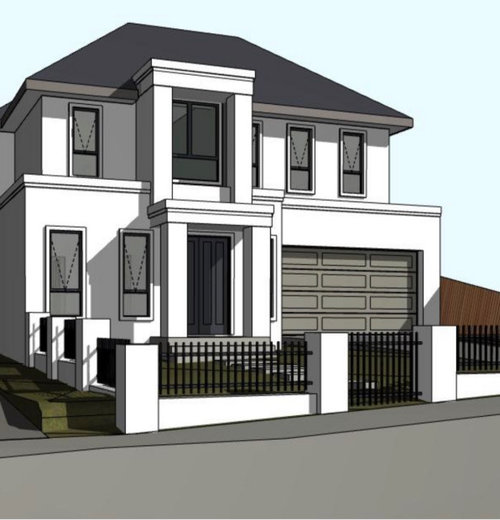floor plan and facade advise
Ss Vv
2 years ago
Hi All,
Would appreciate some advise on floorplan for a townhouse we are building. We are subject to council restrictions and limited options because of back townhouse, hence I tried my best to work within those restrictions. My main concerns are
-laundry too far from bedrooms- my justification to have it where it is that I would prefer a window/door in my laundry and plus the end of the house feels like a dead space if I have living there. No window at the back wall feels like a dead end for the house because adjoining back unit Garage.
I am adding a few windows on first floor and changing FF shared bathroom.
creating an arch on the porch or FF centre big window to give some softness to Facade rather than boxy look. We are wanting a soft provincial look.
any other suggestions would be much appreciated! TIA








C P
C P
Related Discussions
Facade ideas on new house.
Q
Need help with my new floor plan (this time with the plans attached)
Q
Help! Happy with the extension floor plan but not sure about exterior!
Q
Floor plan and facade feedback
Q
C P
Kate
Ss VvOriginal Author
Ss VvOriginal Author
kiwimills