Stunning estate transformation
This property we purchased had great bones but I knew there was so much more potential we could create with it. The original house was a brown brick, single-story ranch style with a flat metal roof and mission brown beams.
Before:
1967 Women's Weekly Feature - Easy Care Family Home - House of the Week
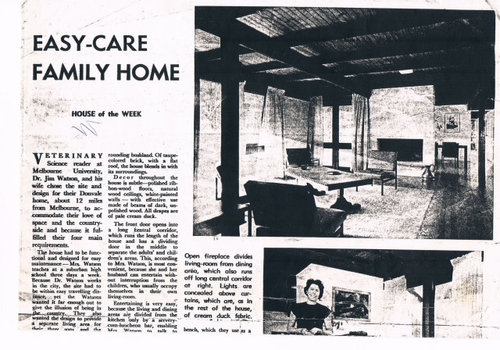
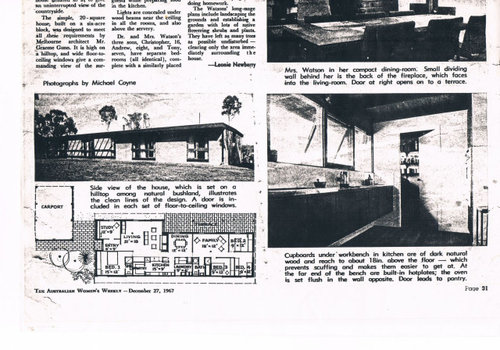
Before Exterior:
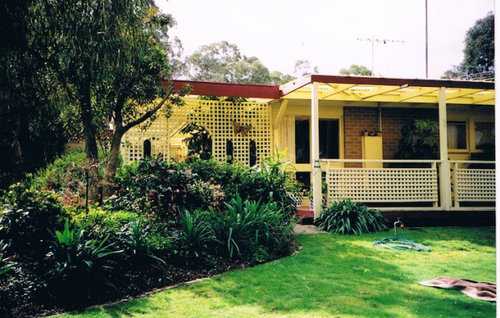
The house was on a large acreage with beautiful gardens surrounding the property. The renovation was constructed over the original footprint taking advantage of the northern aspect and the southern views of the garden. We actually lived inside the old house while the new walls were being constructed.
In construction:

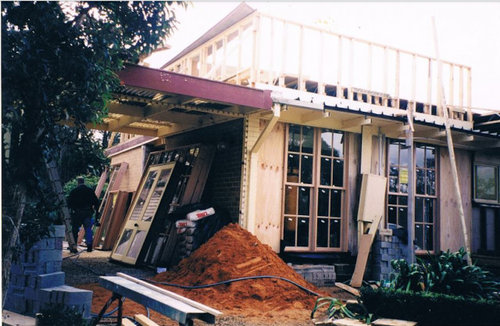
To add the second floor, I added one metre above the ceiling which you can see in the photo, then ran the steep roofline from there creating the dormer windows and the floor-to-ceiling windows in the lounge room upstairs with a two-story void over the entry. The ceilings in the upper floor were quite interesting and still very spacious.
In Construction:

One of the most important considerations in any project for me is the aspect. In any project, it makes the home environment so much more comfortable if the living areas are facing north to capture the light and the winter sun. In the summer the sun is at a higher angle so you are protected from the heat. South-facing rooms can be so much darker and colder which requires more heating and electrical bills for lighting. I made sure the new windows were double glazed and added hydronic heating. The hydronic heating rails could be designed in a variety of shapes and colours which blended in with the wall colours. In the family room, I painted the feature wall in a metallic olive green with metallic matching vertical hydronic panels.
Upstairs was the double-height void over the entry. There was a large second lounge and three bedrooms to one side and a large master bedroom on the other. Downstairs left to right, there was a large Guest suite, then the formal living-dining. The double-height entry with a full-height window overlooking the garden. To the right was the family, kitchen, study and laundry tucked away behind the kitchen.
After:
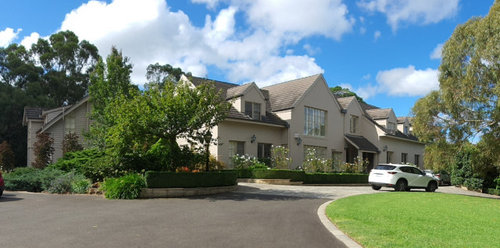
Although the house was quite large, it had a very homely welcoming ambiance. It had a country charm with a bit of glamour. But it was very functional and practical at the same time. I like to say understated elegance.
To the left of the completed build, you can see a small cottage which was a garage that I converted to a granny flat with two bedrooms upstairs.
After:
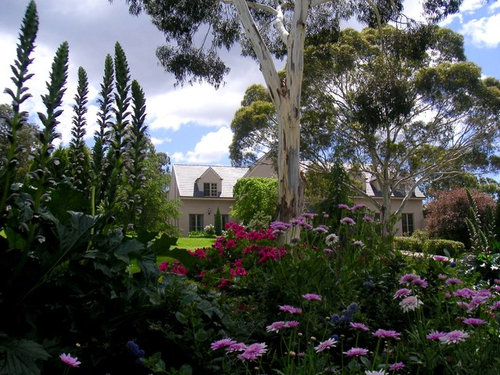
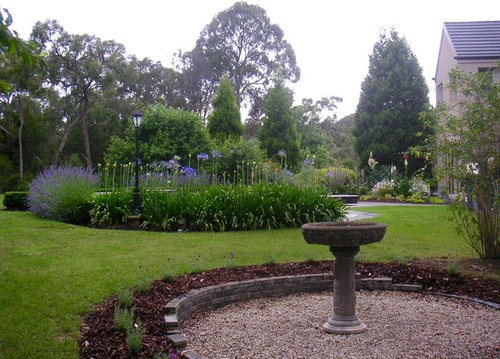

Check out the entire project here!





Kyle Hams
Veronica
Related Discussions
Before & After Stunning Contemporary Family Home Transformation
Q
Before & after: Stunning transformation of a family home with views
Q
Making the Most of a Stunning View - Kitchen Transformation
Q
Luxury Kitchen Transformation - Before & After
Q
Asif Ali
Kate
Bankson DesignOriginal Author