Assistance with plan please
Gai Ledwidge
2 years ago
Featured Answer
Sort by:Oldest
Comments (30)
User
2 years agolast modified: 2 years agoKate
2 years agoRelated Discussions
BEDSIDE TABLE AND END OF BED BENCH ASSISTANCE PLEASE OPTIONS WELCOME
Comments (2)The bench and either the brass 2 or 4 in black aNd brass...See MoreAssistance Needed for Final Floor Plan Design
Comments (18)Under the stairs is the perfect spot for me, just far enough away from the front door and the "squeeze" when the door is opened etc. Laundry, I prefer not to take my washing through the kitchen, Doors take up usable space in small spaces I don't know where you planned the clothes line or how wide it is at the side, but by changing the access from the kitchen to Alfresco could be your solution or adding external doors to the Media room which is now open to the passageway laundry when not being used for movies would work for me...See MoreFloor plan advice please - would you flip this plan?
Comments (18)I'm no expert but just my thoughts if it was my house - The bedrooms are on the small side, so perhaps think about how they will be used - do your children need space to play or do homework in their rooms? Is the 4th bedroom for guests or will it be used as a home office? In bedrooms 2 and 3 the beds are below the window - are the windows high enough to allow a bedhead/to not lay down with your head against the window? What will be in the main bathroom - shower, bath, single/double vanity? What are you thinking layout wise? I'm confused by the kitchen, especially the pantry access given the corners are blocked by other benches - is it meant to be a walk in pantry or just normal cupboards? The hall is long and narrow and you need to go past all the bedrooms before you get to the living space. Not sure how well this will work, but I've only lived in places where the entry is adjacent to living space. Love the idea of having a separate self contained space for your parents - as others have said bathroom is too far from either bedroom, and the entry near bedroom could be an issue....See MoreAssistance with pool location please
Comments (1)I’d go parallel to the pergola. Good sight lines from the kitchen and easy access for wet people to get to the loo....See Moredreamer
2 years agoLiz
2 years agoGai Ledwidge
2 years agoUser
2 years agoUser
2 years agolast modified: 2 years agoGai Ledwidge
2 years agooklouise
2 years agolast modified: 2 years agoGai Ledwidge
2 years agooklouise
2 years agoGai Ledwidge
2 years agooklouise
2 years agoGai Ledwidge
2 years agooklouise
2 years agoGai Ledwidge
2 years agoGai Ledwidge
2 years agoGai Ledwidge
2 years agooklouise
2 years agoGai Ledwidge
2 years agoGai Ledwidge
2 years agooklouise
2 years agolast modified: 2 years agoGai Ledwidge
2 years agooklouise
2 years agolast modified: 2 years agoGai Ledwidge
2 years agooklouise
2 years agolast modified: 2 years agoGai Ledwidge
2 years agooklouise
2 years agoGai Ledwidge
2 years ago
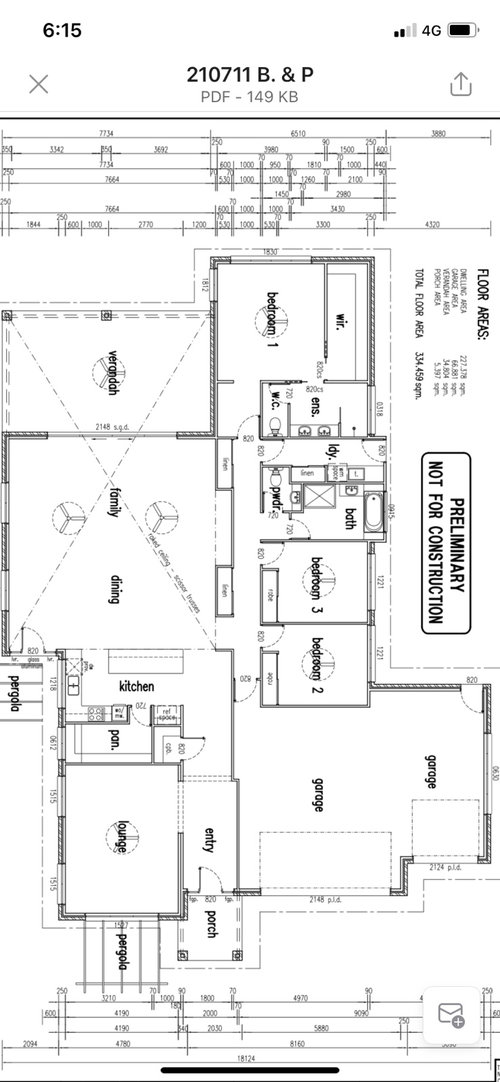


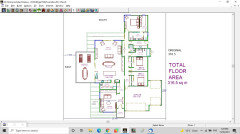

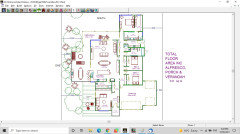

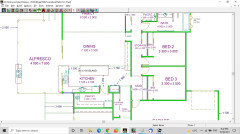

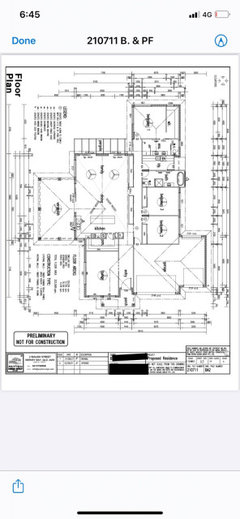
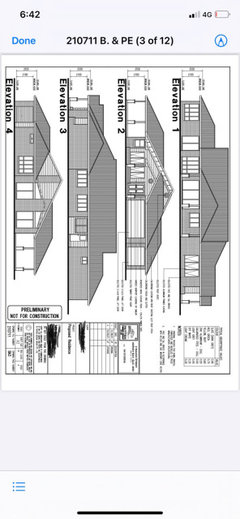
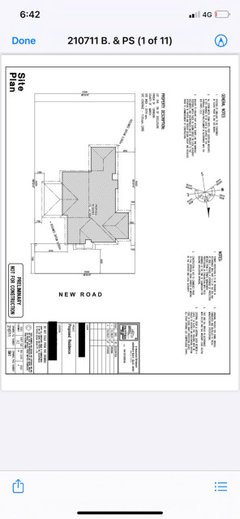
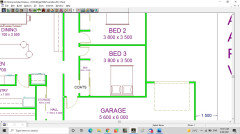







oklouise