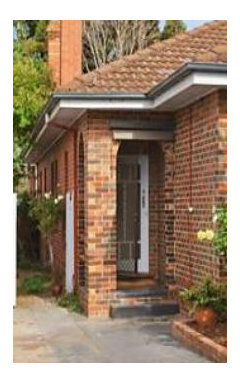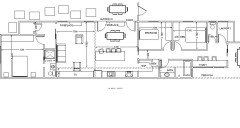Help me with my awkward floor plan please!
Belinda
2 years ago
last modified: 2 years ago
Featured Answer
Comments (16)
Belinda
2 years agoRelated Discussions
Current floor plan is awful... Please help with suggestions
Comments (14)One central/main properly appointed and positioned bathroom is better than 2x arguably compromised bathrooms. 2 toilets are important to achieve but you can get away with a single bathroom + a powder for the scale of this home, which practically is a 3 bedroom + study. To achieve a true 4 bedroom with a properly appointed master suite you're talking a complete overhaul or significant extension/renovation which is well beyond the budget. What you want to do is try and open up the back of the house more to connect to the rear area and if you take the opportunity to take over the current bathroom with kitchen/laundry/powder you'll end up with increased flexibility with the living areas (formal & casual) & more functionally zoned set-up that makes sense and keeps the bedrooms/bathrooms at the front and the living areas to the north/rear and minimising awkward bathroom runs across/through the living areas You re-renovate that bathroom at the back in it's current position you'll still spend similar money but not address the major issues. What you want to do with these projects is make changes/spend money to make big improvements to the way it works........bathroom refits in the same place when clearly it's the wrong place are an expensive renovation decision as whilst it may be slightly better and newer, it a "one dimensional" design move...See MorePlease help with my floor plan
Comments (18)I'll throw a few ideas around . In spite of what you said about noise , I'd be tempted to go open plan and include the entry into the area . You said about the narrow hallway -- why not do an 825 or 850 wide door to the 'left' of the laundry door , slightly in the hallway ? One thing ( well 3 ) I'd seriously consider if you did go open plan would be to take out the right hand laundry wall , and enlarge it another 50cm or so 'right' into the old kitchen area , and second thing would be swing the external laundry door outwards , and then you could do as big a series of cupboards as you want in the laundry along the right side wall . There's sometimes a problem with condensation forming in cupboards if you use the dryer lots , but a fan exiting to outside should fix that . So , in a nutshell , a bigger laundry but with cupboards . The rest is totally up to personal choice -- you have more space by including the entrance , and more usable space as you don't have to worry about walls and doors . So maybe a TV on the wall where the entry is now , lounge around that , a dining in the middle or the far end , kitchen can be 'square' ( 2 or 3 high lots of cupboards in a square ) , or similar but only 2sided , or along that back wall . Decisions . . . . . . ....See MoreWhat are your suggestions on this floor plan please help me with this
Comments (18)My gut feeling , as a complete amateur , is that you have 1 room too many crammed in to that space . Lose 1 bedroom , or the Alfresco , or cut down the front lounge and just call it a study . Or add a couple of metres to the end . As far as 2 passages , you effectively have 1 toilet , and the 1 in the ensuite . By adding that seperate passage and trying to create an illussion of a seperate bedroom wing , as soon as someone needs to use the toilet , you spoil that illusssion . That is most likely to be your closer friends . So you are losing 8 metres by 1.2mtrs to impress people you don't know ? There will still be 4 or 5 doors either side down your main passage , just suck it up , have a couple more down the left side , it then is way easier to find the WC , you can add to a couyple of bedrooms and bath , OR realign a bit so that you can pick up an extra metre on the right side of the passage , and guess what that does -- yes , hey presto , a bigger WIR , maybe a bigger pantry if you want , a bigger dining , maybe even a bigger alfresco . You said about the easement , but thinking a bit outside the box , if you move the alfresco to that side of the house , MAYBE you can have an open pergola or even part clear covered , near or up to the boundary -- I have no idea on your rules , and what is classed as permanent structure , but just a thought ....See MoreHelp please! Ideas to reconfigure downstairs floor plan
Comments (12)You've got some great suggestions there, so I won't really add anything different, but I'm wondering how you use the living area, do you need both a lounge and a living room or would you benefit from another room like a guest room or office, or a reading/library room? A studio? Do you like having a lounge area and separate tv area, or would that all be the same area? My family all likes being together but doing their own thing so for us a large family room that includes reading, tv, arts/crafts, toys, boardgames and spaces to do all those things is what we need. But I know other families like having separate rooms for different activities, just sort of depends how you live. As for the reluctant renovation partner, sometimes its just a case of not being able to see what you are thinking... or even seeing why a change would help. One thing I like to do is just just rearrange the rooms and set up the areas as they'll be used. For the time being ignore the wall positions. Go right ahead and swap the tv and dining furniture and see how it feels, you'll soon see if some areas are cramped and the walls need to be pushed out or where the door should be. sometimes its easier for people to solve problems than imagine design changes that avoid problems....See MoreBelinda
2 years agoBelinda
2 years agoBelinda
2 years agolast modified: 2 years agoBelinda
2 years agosiriuskey
2 years agoBelinda
2 years agolast modified: 2 years ago













oklouise