Before & After: A kitchen reno in Daylesford, Victoria
Kitchen Shack
2 years ago
last modified: 2 years ago
Featured Answer
Comments (14)
Related Discussions
Hamptons kitchen reno — before and after!
Comments (25)The above counter cabinet doors are MDF 2 pack poly with metal mesh inserts and the floor to ceiling cupboard are MDF 2 pack poly with v grooves. Does that make sense?!...See MoreApartment kitchen reno before & after!
Comments (6)Nice transformation. Eliminating the little partial wall at entry smart idea. Love the light, bright openness, materials and appliances. Really has turned this into an inviting modern space. Well done....See MoreBefore & After: A kitchen reno by Retreat Design
Comments (6)The crisp all white cabinetry really sets off the lovely rich dark flooring . I love those lighting pendants .I wish that was my kitchen ....See MoreBefore & after: A family home reno
Comments (0)Our clients came to us wanting to give a refresh to their entire home, as they were a growing family that loved the location of their property but was in need of some TLC. Here we basically got the home down to its bare bones and completely renovated the bathroom, re-claded the kitchen and painted in the lounge, dining and hallways. Check out the transformation below: Before: After: Before: After: Check out the entire projecthere!...See MoreJennifer Ward
2 years agoKitchen Shack
2 years agoKitchen Shack
2 years agoKitchen Shack
2 years agoKitchen Shack
2 years ago

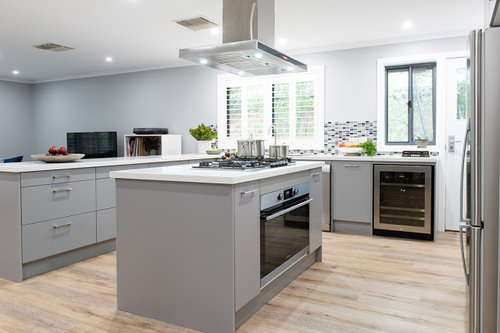
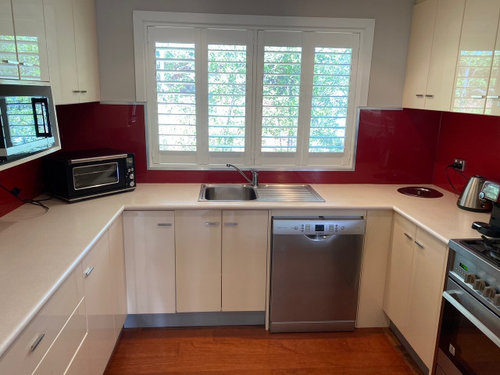
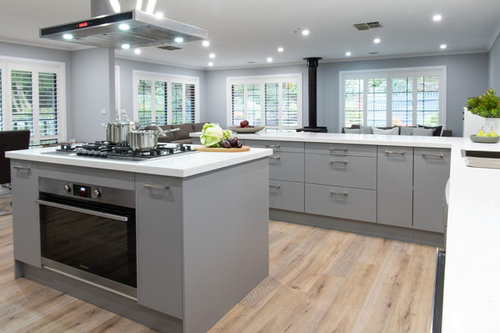
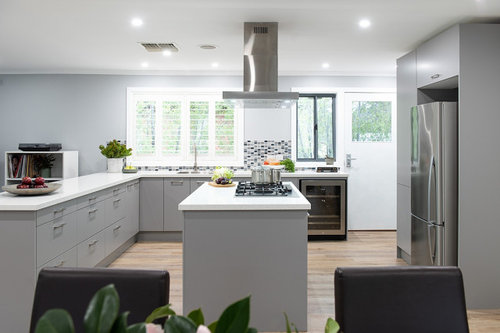
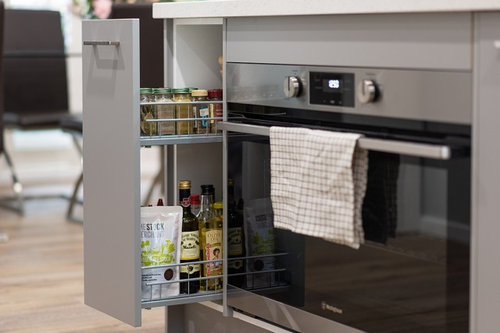
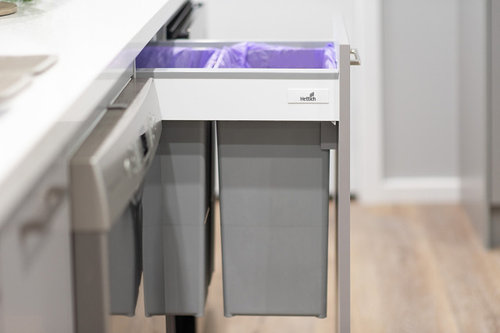





Nat D